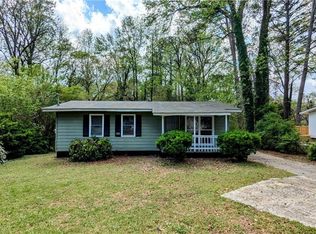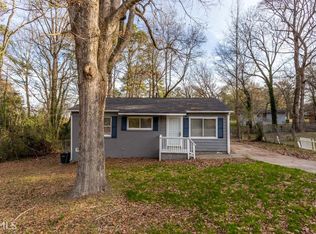Closed
$217,200
1084 Fairburn Rd NW, Atlanta, GA 30331
3beds
1,025sqft
Single Family Residence, Residential
Built in 1961
9,365.4 Square Feet Lot
$216,000 Zestimate®
$212/sqft
$1,495 Estimated rent
Home value
$216,000
$199,000 - $235,000
$1,495/mo
Zestimate® history
Loading...
Owner options
Explore your selling options
What's special
Exceptional upscale renovation is Complete! LIKE NEW!! Outstanding location at an outstanding price! Quality craftsmanship and new designer paint inside and out! Outside: new roof, new gutters, new Craftsman front door, new Craftsman back door, new carriage lights , floodlights and even a new mailbox!. Inside: Open concept floor plan with rich refinished hardwoods and new LVP flooring. All new baseboards and all new doors and hardware throughout. New recessed lighting in family room, kitchen and hallway. All new custom kitchen cabinetry and island with new stainless steel appliances, Oven/Range has been ordered and included with property, granite countertops, new sink and faucet and new disposal. Custom designer Shiplap wall in Kitchen and family Room. Two luxuriously appointed bathrooms! Main bath includes tile floor and tub surround, vanity, countertop, faucet, mirror, lighted vent fans, new toilet, new handheld shower head, new shelving unit, and new light fixture. Owner's suite features walk-in closet and second closet, new ceiling fan, and inviting bath with tile floor, new vanity, countertop, sink, faucet mirror and light fixture, new toilet, new handheld shower fixture and custom shelving unit. Both secondary bedrooms feature beautiful gleaming hardwoods and new light fixtures. the laundry room includes Tile flooring and new lighting and convenient shelf. All new 2" Faux wood blinds throughout. Serviced HVAC system with new return vent and new thermostat, and 40 Gallon Water heater. All new Electrical Panel, new outlets and switches and lighting throughout. This amazing residence is situated on a beautiful level lot with extended concrete drive and Stunning brand new oversized deck overlooking large lush private wooded backyard. Homebuyers may be eligible for the American Home Grant and Down Payment Assistance Program for this property. NO HOA. Close to schools, parks, interstates, airport, downtown, shopping and restaurants, this is the perfect home for family living and entertaining!
Zillow last checked: 8 hours ago
Listing updated: August 19, 2025 at 10:58pm
Listing Provided by:
Steve Sharman,
Harry Norman Realtors
Bought with:
LAWRENCE E WEAKLAND, 201872
Georgia's Finest Real Estate Services
Source: FMLS GA,MLS#: 7607800
Facts & features
Interior
Bedrooms & bathrooms
- Bedrooms: 3
- Bathrooms: 2
- Full bathrooms: 2
- Main level bathrooms: 2
- Main level bedrooms: 3
Primary bedroom
- Features: Master on Main
- Level: Master on Main
Bedroom
- Features: Master on Main
Primary bathroom
- Features: Tub/Shower Combo
Dining room
- Features: Open Concept
Kitchen
- Features: Breakfast Bar, Cabinets White, Eat-in Kitchen, Kitchen Island, Stone Counters, View to Family Room
Heating
- Central, Electric
Cooling
- Ceiling Fan(s), Central Air, Electric
Appliances
- Included: Dishwasher
- Laundry: Main Level, Laundry Room, Common Area
Features
- High Speed Internet, His and Hers Closets
- Flooring: Ceramic Tile, Hardwood, Vinyl
- Windows: Double Pane Windows
- Basement: Crawl Space
- Has fireplace: No
- Fireplace features: None
- Common walls with other units/homes: No Common Walls
Interior area
- Total structure area: 1,025
- Total interior livable area: 1,025 sqft
- Finished area above ground: 1,025
- Finished area below ground: 0
Property
Parking
- Parking features: Driveway, Parking Pad, Detached
- Has garage: Yes
- Has uncovered spaces: Yes
Accessibility
- Accessibility features: None
Features
- Levels: One
- Stories: 1
- Patio & porch: Deck
- Exterior features: Private Yard, Rain Gutters, Other Dock
- Pool features: None
- Spa features: None
- Fencing: Back Yard
- Has view: Yes
- View description: Trees/Woods
- Waterfront features: None
- Body of water: None
Lot
- Size: 9,365 sqft
- Features: Back Yard, Front Yard, Level, Private, Wooded
Details
- Additional structures: None
- Parcel number: 14F001700010484
- Other equipment: None
- Horse amenities: None
Construction
Type & style
- Home type: SingleFamily
- Architectural style: Ranch,Traditional
- Property subtype: Single Family Residence, Residential
Materials
- Frame, Wood Siding
- Foundation: Block
- Roof: Composition
Condition
- Updated/Remodeled
- New construction: No
- Year built: 1961
Utilities & green energy
- Electric: 110 Volts, 220 Volts
- Sewer: Public Sewer
- Water: Public
- Utilities for property: Cable Available, Electricity Available, Natural Gas Available, Phone Available, Water Available
Green energy
- Energy efficient items: None
- Energy generation: None
Community & neighborhood
Security
- Security features: Smoke Detector(s)
Community
- Community features: Curbs, Near Public Transport, Near Schools, Near Shopping, Public Transportation
Location
- Region: Atlanta
- Subdivision: Larchwood
HOA & financial
HOA
- Has HOA: No
Other
Other facts
- Body type: Other
- Listing terms: Cash,Conventional
- Ownership: Fee Simple
- Road surface type: Paved
Price history
| Date | Event | Price |
|---|---|---|
| 8/15/2025 | Sold | $217,200-5.2%$212/sqft |
Source: | ||
| 7/22/2025 | Pending sale | $229,000$223/sqft |
Source: | ||
| 7/1/2025 | Listed for sale | $229,000-4.2%$223/sqft |
Source: | ||
| 7/1/2025 | Listing removed | $239,000$233/sqft |
Source: | ||
| 6/3/2025 | Price change | $239,000-2%$233/sqft |
Source: | ||
Public tax history
| Year | Property taxes | Tax assessment |
|---|---|---|
| 2024 | $2,266 +28.3% | $55,360 |
| 2023 | $1,766 -1.4% | $55,360 +25.1% |
| 2022 | $1,790 +28% | $44,240 +28.2% |
Find assessor info on the county website
Neighborhood: Carroll Heights
Nearby schools
GreatSchools rating
- 4/10Harper-Archer Elementary SchoolGrades: PK-5Distance: 0.9 mi
- 2/10John Lewis Invictus AcademyGrades: 6-8Distance: 3.4 mi
- 2/10Douglass High SchoolGrades: 9-12Distance: 2.6 mi
Schools provided by the listing agent
- Elementary: Harper-Archer
- Middle: John Lewis Invictus Academy/Harper-Archer
- High: Frederick Douglass
Source: FMLS GA. This data may not be complete. We recommend contacting the local school district to confirm school assignments for this home.
Get a cash offer in 3 minutes
Find out how much your home could sell for in as little as 3 minutes with a no-obligation cash offer.
Estimated market value
$216,000
Get a cash offer in 3 minutes
Find out how much your home could sell for in as little as 3 minutes with a no-obligation cash offer.
Estimated market value
$216,000

