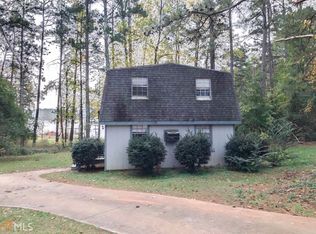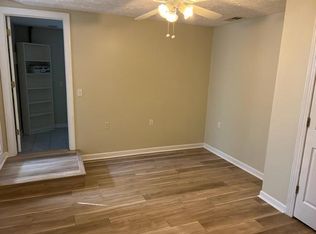LAKEHOME ON 1.82 ACRE ESTATE LOT LOCATED ON ELROD FERRY RD. EXTREMELY LEVEL LOT WITH OVER 334 FEET OF LAKEFRONT AND BIG WATER VIEW TO THE DAM. APPROXIMATELY 2500 SQ.FT. IN THIS 5 BEDROOM 3.5 BATH HOME WITH HARDWOOD AND TILE FLOORS THROUGHOUT. RECENTLY PAINTED INSIDE AND OUT AND DECK REPLACED. A NEW ROOF WAS INSTALLED IN 2016. PRIVATE MOTHER-IN-LAW SUITE WITH SEPARATE ENTRANCE. MASONRY BRICK FIREPLACE WITH WOOD STOVE INSERT. DINING ROOM TO FIT THE WHOLE FAMILY. LAKESIDE SCREEN PORCH. 26 X 40 METAL WORKSHOP BUILDING WITH CEMENT FLOOR AND ROLL AWAY DOOR PERFECT FOR ALL YOUR LAKE TOYS AND PROJECTS. CONVENIENT TO PUBLIC BOAT RAMP AND PARK. COVERED DOCK IN DEEP WATER LOCATION. TENANT OCCUPIED 48 HOUR NOTICE TO SHOW REQUIRED.
This property is off market, which means it's not currently listed for sale or rent on Zillow. This may be different from what's available on other websites or public sources.

