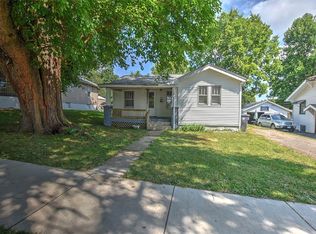Sold for $23,000
$23,000
1084 E Johns Ave, Decatur, IL 62521
2beds
1,104sqft
Single Family Residence
Built in 1926
6,534 Square Feet Lot
$25,100 Zestimate®
$21/sqft
$1,025 Estimated rent
Home value
$25,100
$21,000 - $30,000
$1,025/mo
Zestimate® history
Loading...
Owner options
Explore your selling options
What's special
Located at 1084 E Johns Ave, just across the street from Johns Hill Magnet School, this charming 1926 bungalow presents an exceptional opportunity at an affordable price. Boasting ample square footage, this 2-bedroom home exudes character with built-in bookcases and cabinets, complemented by walk-in closets in both bedrooms. The formal dining room and master bedroom feature distinctive shiplap ceilings, adding to its unique appeal. Replacement windows are installed throughout, enhancing energy efficiency. The kitchen is equipped with quality wooden cabinetry, including a refrigerator and range. Vinyl siding ensures low maintenance, while a shed in the backyard provides additional storage space.
Zillow last checked: 8 hours ago
Listing updated: August 15, 2024 at 02:40pm
Listed by:
Jim Cleveland 217-428-9500,
RE/MAX Executives Plus
Bought with:
Jim Cleveland, 471008537
RE/MAX Executives Plus
Source: CIBR,MLS#: 6243978 Originating MLS: Central Illinois Board Of REALTORS
Originating MLS: Central Illinois Board Of REALTORS
Facts & features
Interior
Bedrooms & bathrooms
- Bedrooms: 2
- Bathrooms: 1
- Full bathrooms: 1
Bedroom
- Description: Flooring: Laminate
- Level: Main
- Dimensions: 13.5 x 11.4
Bedroom
- Description: Flooring: Laminate
- Level: Main
- Dimensions: 12.11 x 11.5
Dining room
- Description: Flooring: Laminate
- Level: Main
- Dimensions: 14.11 x 10.3
Other
- Features: Tub Shower
- Level: Main
Kitchen
- Description: Flooring: Laminate
- Level: Main
- Dimensions: 11.7 x 7.3
Living room
- Description: Flooring: Carpet
- Level: Main
- Dimensions: 13.3 x 12.1
Porch
- Description: Flooring: Carpet
- Level: Main
- Dimensions: 11.2 x 7.4
Heating
- Forced Air, Gas
Cooling
- Central Air
Appliances
- Included: Gas Water Heater, None
Features
- Attic, Main Level Primary, Walk-In Closet(s)
- Windows: Replacement Windows
- Basement: Unfinished,Crawl Space,Partial
- Has fireplace: No
Interior area
- Total structure area: 1,104
- Total interior livable area: 1,104 sqft
- Finished area above ground: 1,104
- Finished area below ground: 0
Property
Features
- Levels: One
- Stories: 1
- Patio & porch: Front Porch, Glass Enclosed, Deck
- Exterior features: Deck
Lot
- Size: 6,534 sqft
Details
- Parcel number: 041214404018
- Zoning: RES
- Special conditions: None
Construction
Type & style
- Home type: SingleFamily
- Architectural style: Bungalow
- Property subtype: Single Family Residence
Materials
- Vinyl Siding, Plaster
- Foundation: Basement, Crawlspace
- Roof: Asphalt,Shingle
Condition
- Year built: 1926
Utilities & green energy
- Sewer: Public Sewer
- Water: Public
Community & neighborhood
Location
- Region: Decatur
- Subdivision: Johns 1st Add
Other
Other facts
- Road surface type: Concrete
Price history
| Date | Event | Price |
|---|---|---|
| 6/26/2025 | Sold | $23,000$21/sqft |
Source: Public Record Report a problem | ||
| 8/9/2024 | Sold | $23,000+54.4%$21/sqft |
Source: | ||
| 7/26/2024 | Pending sale | $14,897$13/sqft |
Source: | ||
| 7/25/2024 | Listed for sale | $14,897-48.4%$13/sqft |
Source: | ||
| 8/12/2017 | Listing removed | $550 |
Source: JD Properties Plus & South Lake Storage Plus Report a problem | ||
Public tax history
| Year | Property taxes | Tax assessment |
|---|---|---|
| 2024 | $552 -2.7% | $9,699 +3.7% |
| 2023 | $567 -2.7% | $9,355 +6.6% |
| 2022 | $583 -0.6% | $8,772 +7.1% |
Find assessor info on the county website
Neighborhood: 62521
Nearby schools
GreatSchools rating
- 2/10South Shores Elementary SchoolGrades: K-6Distance: 2 mi
- 1/10Stephen Decatur Middle SchoolGrades: 7-8Distance: 3.3 mi
- 2/10Eisenhower High SchoolGrades: 9-12Distance: 0.8 mi
Schools provided by the listing agent
- District: Decatur Dist 61
Source: CIBR. This data may not be complete. We recommend contacting the local school district to confirm school assignments for this home.
