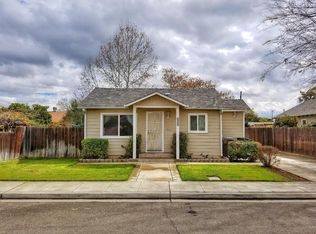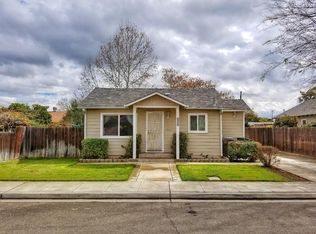Sold for $235,000
$235,000
1084 Cyrier Ave, Reedley, CA 93654
2beds
1baths
688sqft
Residential, Single Family Residence
Built in 1925
7,440.05 Square Feet Lot
$233,200 Zestimate®
$342/sqft
$1,365 Estimated rent
Home value
$233,200
$198,000 - $266,000
$1,365/mo
Zestimate® history
Loading...
Owner options
Explore your selling options
What's special
Honey park the car..in the large backyard garage/shop area. There is also an attached covered parking area as well. On top of that check out the RV parking behind a rolling gate. Don't forget the house. Granite counters & stainless steel backsplash in the large kitchen/dining area. Updated bathroom with pendant lighting. Both bedrooms are large for the home & have direct access to the concrete patio in the rear yard. This place feels a lot bigger that you would think & you don't want to miss owning your own home instead of throwing your money away on rent.
Zillow last checked: 8 hours ago
Listing updated: June 01, 2023 at 03:13pm
Listed by:
Steve Just DRE #01129786 559-859-0086,
Just Company
Bought with:
Pamela Ortiz Aguilar
Movoto, Inc.
Source: Fresno MLS,MLS#: 592985Originating MLS: Fresno MLS
Facts & features
Interior
Bedrooms & bathrooms
- Bedrooms: 2
- Bathrooms: 1
Primary bedroom
- Area: 0
- Dimensions: 0 x 0
Bedroom 1
- Area: 0
- Dimensions: 0 x 0
Bedroom 2
- Area: 0
- Dimensions: 0 x 0
Bedroom 3
- Area: 0
- Dimensions: 0 x 0
Bedroom 4
- Area: 0
- Dimensions: 0 x 0
Bathroom
- Features: Tub/Shower
Dining room
- Area: 0
- Dimensions: 0 x 0
Family room
- Area: 0
- Dimensions: 0 x 0
Kitchen
- Area: 0
- Dimensions: 0 x 0
Living room
- Area: 0
- Dimensions: 0 x 0
Basement
- Area: 0
Heating
- Ductless or Split
Cooling
- Ductless or Split, Wall/Window Unit(s)
Appliances
- Included: F/S Range/Oven, Disposal, Dishwasher
- Laundry: In Garage
Features
- Flooring: Carpet, Laminate, Tile
- Windows: Double Pane Windows
- Basement: None
- Has fireplace: No
Interior area
- Total structure area: 688
- Total interior livable area: 688 sqft
Property
Parking
- Parking features: Carport, Work/Shop Area
- Has garage: Yes
- Has carport: Yes
Features
- Levels: One
- Stories: 1
- Patio & porch: Concrete
- Fencing: Fenced
Lot
- Size: 7,440 sqft
- Dimensions: 60 x 124
- Features: Urban, Corner Lot, Synthetic Lawn
Details
- Additional structures: Shed(s)
- Parcel number: 36509426
- Zoning: RM3
Construction
Type & style
- Home type: SingleFamily
- Architectural style: Bungalow
- Property subtype: Residential, Single Family Residence
Materials
- Stucco
- Foundation: Wood Subfloor
- Roof: Composition
Condition
- Year built: 1925
Utilities & green energy
- Sewer: Public Sewer
- Water: Public
- Utilities for property: Public Utilities
Community & neighborhood
Location
- Region: Reedley
HOA & financial
Other financial information
- Total actual rent: 0
Other
Other facts
- Listing agreement: Exclusive Agency
Price history
| Date | Event | Price |
|---|---|---|
| 5/31/2023 | Sold | $235,000+4.4%$342/sqft |
Source: Fresno MLS #592985 Report a problem | ||
| 4/20/2023 | Pending sale | $225,000$327/sqft |
Source: Fresno MLS #592985 Report a problem | ||
| 4/14/2023 | Listed for sale | $225,000$327/sqft |
Source: Fresno MLS #592985 Report a problem | ||
Public tax history
Tax history is unavailable.
Neighborhood: 93654
Nearby schools
GreatSchools rating
- 9/10Washington Elementary SchoolGrades: K-5Distance: 0.3 mi
- 9/10General Grant Middle SchoolGrades: 6-8Distance: 0.9 mi
- 7/10Reedley High SchoolGrades: 9-12Distance: 1 mi
Schools provided by the listing agent
- Elementary: Washington
- Middle: Grant
- High: Reedley
Source: Fresno MLS. This data may not be complete. We recommend contacting the local school district to confirm school assignments for this home.
Get pre-qualified for a loan
At Zillow Home Loans, we can pre-qualify you in as little as 5 minutes with no impact to your credit score.An equal housing lender. NMLS #10287.

