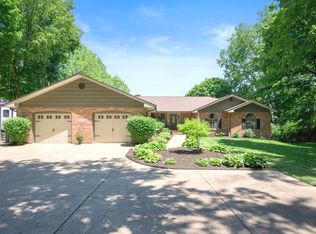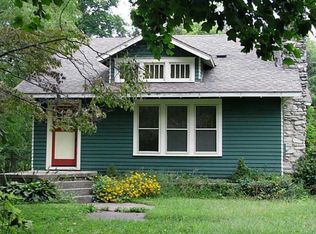Sold
$363,800
1084 Chipmunk Ln, Pendleton, IN 46064
3beds
3,222sqft
Residential, Single Family Residence
Built in 1978
1.29 Acres Lot
$316,800 Zestimate®
$113/sqft
$2,119 Estimated rent
Home value
$316,800
$253,000 - $380,000
$2,119/mo
Zestimate® history
Loading...
Owner options
Explore your selling options
What's special
Escape the hustle and bustle at this charming cabin-style retreat situated spacious 1.29-acre property spanning two lots approximately (.79 + .5 acres) of peaceful countryside. Perfect for weekend getaways or year-round living, this property offers a serene setting surrounded by nature. The rustic charm of the home is complemented by warm wood finishes, cozy living spaces, and large windows that invite plenty of natural light. Whether you're unwinding by the fire with a good book or hosting friends for a cozy gathering, this home is your personal haven. Step outside and explore the expansive lot-perfect for bonfires, stargazing, or simply enjoying the tranquil surroundings. There's plenty of room for creating your dream outdoor oasis or just soaking in the beauty of nature. Located in a peaceful area of Pendleton, this home combines country living with convenient access to nearby amenities. Make 1084 Chipmunk Ln your go-to escape or the peaceful lifestyle you've been dreaming of.
Zillow last checked: 8 hours ago
Listing updated: July 03, 2025 at 10:05am
Listing Provided by:
Eve Hanna 317-438-4282,
HSI Commercial & Residential Group, Inc
Bought with:
Allen Williams
Berkshire Hathaway Home
Gary Boram
Berkshire Hathaway Home
Source: MIBOR as distributed by MLS GRID,MLS#: 22018520
Facts & features
Interior
Bedrooms & bathrooms
- Bedrooms: 3
- Bathrooms: 2
- Full bathrooms: 2
- Main level bathrooms: 1
- Main level bedrooms: 2
Primary bedroom
- Features: Engineered Hardwood
- Level: Main
- Area: 196 Square Feet
- Dimensions: 14 x 14
Bedroom 2
- Features: Engineered Hardwood
- Level: Main
- Area: 132 Square Feet
- Dimensions: 11 x 12
Bedroom 3
- Features: Engineered Hardwood
- Level: Upper
- Area: 462 Square Feet
- Dimensions: 22 x 21
Dining room
- Features: Tile-Ceramic
- Level: Main
- Area: 156 Square Feet
- Dimensions: 13x12
Kitchen
- Features: Tile-Ceramic
- Level: Main
- Area: 120 Square Feet
- Dimensions: 12 x 10
Living room
- Features: Tile-Ceramic
- Level: Main
- Area: 378 Square Feet
- Dimensions: 18 x 21
Heating
- Forced Air, Natural Gas
Appliances
- Included: Electric Cooktop, Dishwasher, Disposal, Microwave, Convection Oven
Features
- Vaulted Ceiling(s), Ceiling Fan(s)
- Windows: Windows Vinyl, Wood Work Painted
- Has basement: Yes
- Number of fireplaces: 1
- Fireplace features: Family Room
Interior area
- Total structure area: 3,222
- Total interior livable area: 3,222 sqft
- Finished area below ground: 0
Property
Parking
- Parking features: Carport
- Has carport: Yes
Features
- Levels: Two
- Stories: 2
Lot
- Size: 1.29 Acres
Details
- Parcel number: 481414200051000012
- Horse amenities: None
Construction
Type & style
- Home type: SingleFamily
- Architectural style: Rustic
- Property subtype: Residential, Single Family Residence
- Attached to another structure: Yes
Materials
- Wood
- Foundation: Concrete Perimeter
Condition
- New construction: No
- Year built: 1978
Utilities & green energy
- Water: Municipal/City
Community & neighborhood
Location
- Region: Pendleton
- Subdivision: No Subdivision
Price history
| Date | Event | Price |
|---|---|---|
| 7/1/2025 | Sold | $363,800-3.2%$113/sqft |
Source: | ||
| 5/6/2025 | Pending sale | $375,900$117/sqft |
Source: | ||
| 4/28/2025 | Listed for sale | $375,900$117/sqft |
Source: | ||
| 4/6/2025 | Listing removed | $375,900$117/sqft |
Source: | ||
| 2/2/2025 | Listed for sale | $375,900$117/sqft |
Source: | ||
Public tax history
| Year | Property taxes | Tax assessment |
|---|---|---|
| 2024 | $1,829 +4.8% | $194,600 +6% |
| 2023 | $1,745 +8.6% | $183,500 +1.3% |
| 2022 | $1,607 -0.4% | $181,200 +6.8% |
Find assessor info on the county website
Neighborhood: 46064
Nearby schools
GreatSchools rating
- 8/10Pendleton Elementary SchoolGrades: PK-6Distance: 2.1 mi
- 5/10Pendleton Heights Middle SchoolGrades: 7-8Distance: 1.9 mi
- 9/10Pendleton Heights High SchoolGrades: 9-12Distance: 1.9 mi
Schools provided by the listing agent
- Middle: Pendleton Heights Middle School
- High: Pendleton Heights High School
Source: MIBOR as distributed by MLS GRID. This data may not be complete. We recommend contacting the local school district to confirm school assignments for this home.
Get a cash offer in 3 minutes
Find out how much your home could sell for in as little as 3 minutes with a no-obligation cash offer.
Estimated market value
$316,800
Get a cash offer in 3 minutes
Find out how much your home could sell for in as little as 3 minutes with a no-obligation cash offer.
Estimated market value
$316,800

