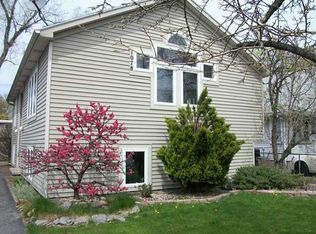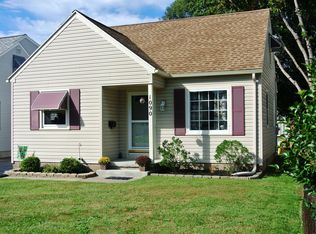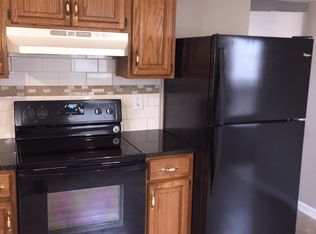Closed
$283,000
1084 Britton Rd, Rochester, NY 14616
4beds
1,750sqft
Single Family Residence
Built in 2003
5,227.2 Square Feet Lot
$292,900 Zestimate®
$162/sqft
$2,543 Estimated rent
Home value
$292,900
$275,000 - $310,000
$2,543/mo
Zestimate® history
Loading...
Owner options
Explore your selling options
What's special
Welcome to 1084 Britton Road! The definition of MOVE-IN READY! Over $70,000 worth of improvements by current owners to create a truly remarkable home! Upon entry, you will be immediately impressed by the wide open living space, inclusive of a fabulous media wall with electric fireplace, gleaming hardwood floors, high ceilings and natural light flooding in throughout its many windows. Next, you will round the corner through a stylish cased opening to reach the heart of the home; the dining and kitchen combo. The dining area overlooks the backyard through double doors with custom blinds and is framed by a unique glass block feature that lets in the light without sacrificing privacy. The kitchen features a peninsula with bar seating, wood cabinetry, a walk-in pantry with sliding barn door access and new SS appliances. The first floor is rounded out by a tastefully renovated powder room. Upstairs, you will find the primary suite with another stunning media wall/electric fireplace, walk-in closet, fresh carpet and an attached full bath. The three secondary bedrooms, all with brand new carpets, are uniformly sized so no one needs to sacrifice! The second full bathroom has also been completely refreshed. Additional highlights include the fully fenced in backyard with a lovely patio area and the spacious attached two-car garage. Every square inch of this place has been touched and perfected so that all you have to do is move your personal items in and enjoy! Showings to begin Thursday, 7/31 at 9 AM. Offers to be reviewed Tuesday, 8/5 at 2 PM. Do not miss the chance to make this special property yours!
Zillow last checked: 8 hours ago
Listing updated: September 16, 2025 at 02:08pm
Listed by:
Carly B Napier 585-397-8644,
Elysian Homes by Mark Siwiec and Associates
Bought with:
Ian Cloer, 10401368774
Redfin Real Estate
Source: NYSAMLSs,MLS#: R1626737 Originating MLS: Rochester
Originating MLS: Rochester
Facts & features
Interior
Bedrooms & bathrooms
- Bedrooms: 4
- Bathrooms: 3
- Full bathrooms: 2
- 1/2 bathrooms: 1
- Main level bathrooms: 1
Heating
- Gas, Forced Air
Cooling
- Central Air
Appliances
- Included: Convection Oven, Dryer, Dishwasher, Disposal, Gas Oven, Gas Range, Gas Water Heater, Microwave, Refrigerator, Washer
- Laundry: In Basement
Features
- Ceiling Fan(s), Entrance Foyer, Eat-in Kitchen, Separate/Formal Living Room, Home Office, Pantry, Sliding Glass Door(s), Bath in Primary Bedroom
- Flooring: Carpet, Hardwood, Tile, Varies
- Doors: Sliding Doors
- Basement: Full,Sump Pump
- Number of fireplaces: 2
Interior area
- Total structure area: 1,750
- Total interior livable area: 1,750 sqft
Property
Parking
- Total spaces: 2
- Parking features: Attached, Electricity, Garage, Garage Door Opener
- Attached garage spaces: 2
Features
- Levels: Two
- Stories: 2
- Patio & porch: Patio
- Exterior features: Blacktop Driveway, Fully Fenced, Patio
- Fencing: Full
Lot
- Size: 5,227 sqft
- Dimensions: 40 x 130
- Features: Near Public Transit, Rectangular, Rectangular Lot
Details
- Parcel number: 2628000604700001039200
- Special conditions: Standard
Construction
Type & style
- Home type: SingleFamily
- Architectural style: Colonial
- Property subtype: Single Family Residence
Materials
- Stone, Vinyl Siding, Copper Plumbing
- Foundation: Block
- Roof: Architectural,Shingle
Condition
- Resale
- Year built: 2003
Utilities & green energy
- Electric: Circuit Breakers
- Sewer: Connected
- Water: Connected, Public
- Utilities for property: Cable Available, High Speed Internet Available, Sewer Connected, Water Connected
Community & neighborhood
Security
- Security features: Security System Owned
Location
- Region: Rochester
- Subdivision: Dewey Ave
Other
Other facts
- Listing terms: Cash,Conventional,FHA,VA Loan
Price history
| Date | Event | Price |
|---|---|---|
| 9/12/2025 | Sold | $283,000+13.2%$162/sqft |
Source: | ||
| 8/6/2025 | Pending sale | $249,900$143/sqft |
Source: | ||
| 7/30/2025 | Listed for sale | $249,900+28.2%$143/sqft |
Source: | ||
| 10/14/2022 | Sold | $195,000+22%$111/sqft |
Source: | ||
| 8/16/2022 | Pending sale | $159,900$91/sqft |
Source: | ||
Public tax history
| Year | Property taxes | Tax assessment |
|---|---|---|
| 2024 | -- | $161,200 |
| 2023 | -- | $161,200 +7.8% |
| 2022 | -- | $149,500 |
Find assessor info on the county website
Neighborhood: 14616
Nearby schools
GreatSchools rating
- NAEnglish Village Elementary SchoolGrades: K-2Distance: 0.2 mi
- 5/10Arcadia Middle SchoolGrades: 6-8Distance: 1.4 mi
- 6/10Arcadia High SchoolGrades: 9-12Distance: 1.3 mi
Schools provided by the listing agent
- Elementary: English Village Elementary
- Middle: Arcadia Middle
- High: Arcadia High
- District: Greece
Source: NYSAMLSs. This data may not be complete. We recommend contacting the local school district to confirm school assignments for this home.


