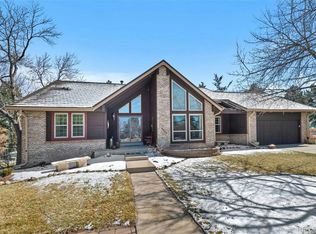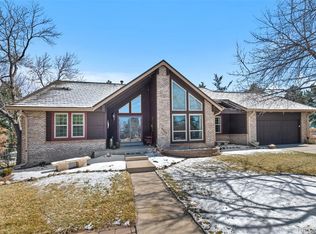Rare opportunity in desirable Ken Caryl! Open-concept, beautifully remodeled 2-Story on huge .45 acre cul-de-sac lot. 1 block away from Ken Caryl Ranch House and walking distance to award-winning Shaffer Elementary. Custom touches throughout. Gourmet kitchen features beautiful stone-surround cooktop, new cabinets, slab granite counters. Kitchen opens into the family room where you can enjoy a real fire on those cold Colorado evenings. Bathrooms include custom tile work that will wow you! Rare, main floor bedroom. Stairway framed by a custom wrought iron railing. A bedroom is currently used as a bright, south-facing, office with French doors opening onto a private balcony. The 1680sf basement is an open canvas to create an entirely separate living space. Perhaps a home theater? The private backyard includes a covered and open air patio for your BBQ and firepit! Imagine all of the wonderful times you will spend enjoying this park-like setting. Colorado living at its best!
This property is off market, which means it's not currently listed for sale or rent on Zillow. This may be different from what's available on other websites or public sources.

