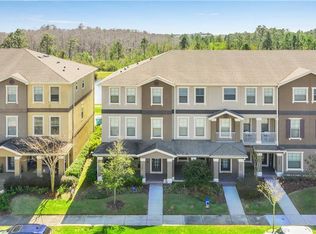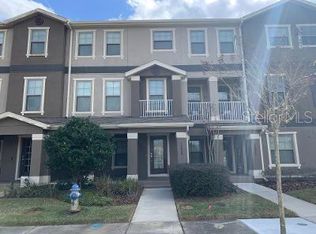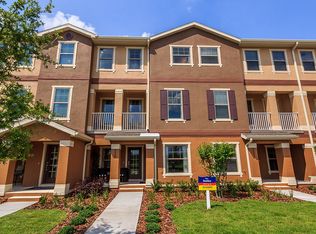Sold for $440,000
$440,000
10838 Sunset Ridge Ln, Orlando, FL 32832
3beds
2,288sqft
Townhouse
Built in 2014
2,652 Square Feet Lot
$427,100 Zestimate®
$192/sqft
$3,103 Estimated rent
Home value
$427,100
$389,000 - $470,000
$3,103/mo
Zestimate® history
Loading...
Owner options
Explore your selling options
What's special
Welcome to this beautifully upgraded townhome located in the highly desirable neighborhood of Lake Nona. This meticulously maintained, 3-story end-unit features 3 bedrooms, 2 full baths, and 2 half baths, providing an ideal layout for busy families or professionals seeking both space and flexibility. Situated on a premium lot, this home offers serene front pond views and expansive rear views of the pond and conservation area, creating a peaceful atmosphere with a natural backdrop. The first floor provides two points of entry—either through the rear-facing 2-car garage, complete with epoxy flooring and extra storage, or via the charming front porch. This level includes a spacious living room, a game room or fitness area, and a convenient half bath, making it perfect for entertaining or hobbies. The heart of the home is located on the second floor, featuring an expansive gourmet kitchen with 42-inch dark wood cabinets crowned with designer hardware, sleek granite countertops, a tile backsplash, and stainless steel appliances, including a convection oven and cooktop. The breakfast bar, with its modern pendant lighting, opens to the adjoining dining and family areas, making it ideal for hosting gatherings. The second floor also features a large family room with luxury vinyl flooring, perfect for cozy evenings or larger get-togethers. On the third level, you’ll find all three spacious bedrooms, including the primary suite with a walk-in closet, and a stunning en suite bath. The primary bath features dual sinks, granite countertops, a soaking tub, a separate tiled walk-in shower, and modern fixtures. The third floor also includes a laundry room for added convenience. This private enclave is surrounded by acres of conservation and offers miles of walking and biking trails around scenic ponds—ideal for an active lifestyle. Residents have access to numerous community amenities, including tennis courts, volleyball, basketball, playgrounds, and a dog park. The HOA takes care of exterior and grounds maintenance, providing a worry-free living experience. This home is conveniently located just minutes from Medical City, major highways 417 and 528, Orlando International Airport, and top-rated Lake Nona schools. Discover the perfect balance of luxury, convenience, and nature in this exceptional property. Contact us today to schedule a private tour and make this beautiful townhome your next home.
Zillow last checked: 8 hours ago
Listing updated: December 20, 2024 at 09:55am
Listing Provided by:
Peter Luu 321-917-7864,
REAL BROKER, LLC 855-450-0442,
Mercy Aidala 321-541-4699,
REAL BROKER, LLC
Bought with:
Kathleen Hereford, 3084454
KELLER WILLIAMS ADVANTAGE III
Source: Stellar MLS,MLS#: O6250341 Originating MLS: Orlando Regional
Originating MLS: Orlando Regional

Facts & features
Interior
Bedrooms & bathrooms
- Bedrooms: 3
- Bathrooms: 4
- Full bathrooms: 2
- 1/2 bathrooms: 2
Primary bedroom
- Features: Ceiling Fan(s), En Suite Bathroom, Walk-In Closet(s)
- Level: Third
- Dimensions: 14x20
Bedroom 2
- Features: Ceiling Fan(s), Built-in Closet
- Level: Third
- Dimensions: 11x10
Bedroom 3
- Features: Built-in Closet
- Level: Third
- Dimensions: 11x13
Primary bathroom
- Features: Dual Sinks, Exhaust Fan, Tub with Separate Shower Stall, Water Closet/Priv Toilet
- Level: Third
Bathroom 1
- Level: First
Bathroom 2
- Level: Second
Bathroom 3
- Level: Third
Dining room
- Level: Second
- Dimensions: 11x15
Family room
- Features: Ceiling Fan(s)
- Level: Second
- Dimensions: 22x26
Game room
- Level: First
- Dimensions: 8x9
Kitchen
- Level: Second
- Dimensions: 11x20
Laundry
- Level: Third
Living room
- Features: Ceiling Fan(s)
- Level: First
- Dimensions: 17x14
Heating
- Central
Cooling
- Central Air
Appliances
- Included: Convection Oven, Cooktop, Dishwasher, Microwave, Range, Refrigerator
- Laundry: Laundry Closet
Features
- Ceiling Fan(s), Crown Molding, Eating Space In Kitchen, Stone Counters, Thermostat, Walk-In Closet(s)
- Flooring: Ceramic Tile, Luxury Vinyl
- Windows: Shades, Window Treatments
- Has fireplace: No
- Common walls with other units/homes: End Unit
Interior area
- Total structure area: 3,118
- Total interior livable area: 2,288 sqft
Property
Parking
- Total spaces: 2
- Parking features: Driveway, Garage Door Opener, Garage Faces Rear
- Attached garage spaces: 2
- Has uncovered spaces: Yes
- Details: Garage Dimensions: 21x22
Features
- Levels: Three Or More
- Stories: 3
- Patio & porch: Covered, Front Porch
- Exterior features: Irrigation System, Lighting, Sidewalk
- Has view: Yes
- View description: Trees/Woods, Water, Pond
- Has water view: Yes
- Water view: Water,Pond
Lot
- Size: 2,652 sqft
- Features: Conservation Area, Level, Sidewalk
Details
- Parcel number: 082431805000320
- Zoning: PD
- Special conditions: None
Construction
Type & style
- Home type: Townhouse
- Property subtype: Townhouse
Materials
- Stucco, Wood Frame
- Foundation: Slab
- Roof: Shingle
Condition
- New construction: No
- Year built: 2014
Utilities & green energy
- Sewer: Public Sewer
- Water: Public
- Utilities for property: Public
Community & neighborhood
Security
- Security features: Smoke Detector(s)
Community
- Community features: Deed Restrictions, Park, Playground
Location
- Region: Orlando
- Subdivision: RAVINIA/EAST PARK
HOA & financial
HOA
- Has HOA: Yes
- HOA fee: $178 monthly
- Services included: Maintenance Structure, Maintenance Grounds, Recreational Facilities
- Association name: Real Manage / Brenda Foster
- Association phone: 866-473-2573
Other fees
- Pet fee: $0 monthly
Other financial information
- Total actual rent: 0
Other
Other facts
- Listing terms: Cash,Conventional,FHA,VA Loan
- Ownership: Fee Simple
- Road surface type: Paved, Asphalt
Price history
| Date | Event | Price |
|---|---|---|
| 12/18/2024 | Sold | $440,000-1.1%$192/sqft |
Source: | ||
| 11/27/2024 | Pending sale | $445,000$194/sqft |
Source: | ||
| 10/24/2024 | Listed for sale | $445,000+50.3%$194/sqft |
Source: | ||
| 12/3/2020 | Sold | $296,000-1.2%$129/sqft |
Source: Public Record Report a problem | ||
| 10/30/2020 | Pending sale | $299,500$131/sqft |
Source: MARKET CONNECT REALTY LLC #O5888291 Report a problem | ||
Public tax history
| Year | Property taxes | Tax assessment |
|---|---|---|
| 2024 | $5,167 -9.7% | $278,839 +3% |
| 2023 | $5,725 +18.1% | $270,717 +3% |
| 2022 | $4,848 +2.7% | $262,832 +3% |
Find assessor info on the county website
Neighborhood: East Park
Nearby schools
GreatSchools rating
- 7/10Sun Blaze Elementary SchoolGrades: PK-5Distance: 1 mi
- 9/10Innovation MiddleGrades: 6-8Distance: 1.4 mi
- 6/10Lake Nona High SchoolGrades: 9-12Distance: 2.8 mi
Schools provided by the listing agent
- Elementary: Sun Blaze Elementary
- Middle: Innovation Middle School
- High: Lake Nona High
Source: Stellar MLS. This data may not be complete. We recommend contacting the local school district to confirm school assignments for this home.
Get a cash offer in 3 minutes
Find out how much your home could sell for in as little as 3 minutes with a no-obligation cash offer.
Estimated market value$427,100
Get a cash offer in 3 minutes
Find out how much your home could sell for in as little as 3 minutes with a no-obligation cash offer.
Estimated market value
$427,100


