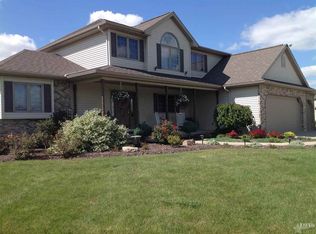Closed
$455,000
10836 Minnich Rd, Fort Wayne, IN 46816
4beds
3,382sqft
Single Family Residence
Built in 1999
3.05 Acres Lot
$465,200 Zestimate®
$--/sqft
$2,987 Estimated rent
Home value
$465,200
$419,000 - $516,000
$2,987/mo
Zestimate® history
Loading...
Owner options
Explore your selling options
What's special
We are in a multiple offer situation. See attached document. Charming 4-Bedroom Home on 3 Acres with Finished Basement & Pool. Welcome to this exquisite 4-bedroom, 2 full and 2 half-bath home, crafted by Delagrange Homes, nestled on 3 scenic acres. This meticulously maintained, one-owner residence seamlessly blends comfort, elegance, and recreational features perfect for modern living. Step into the spacious Great Room, where a wood-burning gas fireplace, cathedral ceiling, and ceiling fan create a warm and inviting atmosphere for gatherings. The custom kitchen, a chef’s dream, boasts a breakfast bar, cozy nook, pantry, and newer appliances. The formal dining room is ideal for special occasions, while the Laundry Room, complete with a washer, dryer, and utility sink, adds convenience. Retreat to the master suite, a serene sanctuary featuring a double trey ceiling, ceiling fan, and a luxurious private bath with a corner tub, separate shower, and generous walk-in closet. Three additional well-sized bedrooms are located upstairs, sharing a beautifully appointed full bath. The finished daylight basement offers ample space for entertainment with two large rec rooms, a convenient half bath, and abundant storage. Outside, enjoy summer fun and relaxation in the 24' above-ground pool and expansive deck area. A 12x18 storage building provides additional space for tools and toys. The home also features a 3-car garage and is conveniently located close to I-469 for easy commuting. Don’t miss the chance to make this exceptional property your new home. Schedule your tour today and discover all that this beautiful residence has to offer!
Zillow last checked: 8 hours ago
Listing updated: October 07, 2024 at 07:24am
Listed by:
Bradley Stinson Cell:260-615-7271,
North Eastern Group Realty
Bought with:
Amy Griebel-Miller, RB21000656
Coldwell Banker Real Estate Gr
Source: IRMLS,MLS#: 202432239
Facts & features
Interior
Bedrooms & bathrooms
- Bedrooms: 4
- Bathrooms: 4
- Full bathrooms: 2
- 1/2 bathrooms: 2
- Main level bedrooms: 1
Bedroom 1
- Level: Main
Bedroom 2
- Level: Upper
Dining room
- Level: Main
- Area: 156
- Dimensions: 13 x 12
Family room
- Level: Basement
- Area: 544
- Dimensions: 34 x 16
Kitchen
- Level: Main
- Area: 140
- Dimensions: 14 x 10
Living room
- Level: Main
- Area: 352
- Dimensions: 22 x 16
Heating
- Forced Air, Propane Tank Rented
Cooling
- Central Air
Appliances
- Included: Range/Oven Hook Up Elec, Dishwasher, Microwave, Refrigerator, Washer, Dryer-Electric, Electric Range
- Laundry: Electric Dryer Hookup, Main Level
Features
- 1st Bdrm En Suite, Breakfast Bar, Ceiling-9+, Cathedral Ceiling(s), Tray Ceiling(s), Ceiling Fan(s), Walk-In Closet(s), Laminate Counters, Eat-in Kitchen, Entrance Foyer, Natural Woodwork, Open Floorplan, Split Br Floor Plan, Double Vanity, Stand Up Shower, Tub and Separate Shower, Main Level Bedroom Suite, Formal Dining Room, Great Room, Custom Cabinetry
- Doors: Six Panel Doors
- Windows: Window Treatments
- Basement: Full,Finished,Concrete
- Number of fireplaces: 1
- Fireplace features: Living Room
Interior area
- Total structure area: 3,606
- Total interior livable area: 3,382 sqft
- Finished area above ground: 2,108
- Finished area below ground: 1,274
Property
Parking
- Total spaces: 3
- Parking features: Attached, Garage Door Opener
- Attached garage spaces: 3
Features
- Levels: One and One Half
- Stories: 1
- Patio & porch: Deck, Porch Covered
- Pool features: Above Ground
Lot
- Size: 3.05 Acres
- Dimensions: 270x480
- Features: Level, Landscaped
Details
- Additional structures: Shed
- Parcel number: 021812200014.000051
Construction
Type & style
- Home type: SingleFamily
- Architectural style: Traditional
- Property subtype: Single Family Residence
Materials
- Brick, Vinyl Siding, Wood Siding
Condition
- New construction: No
- Year built: 1999
Utilities & green energy
- Sewer: Septic Tank
- Water: Well
Community & neighborhood
Security
- Security features: Smoke Detector(s)
Location
- Region: Fort Wayne
- Subdivision: None
Other
Other facts
- Listing terms: Cash,Conventional
Price history
| Date | Event | Price |
|---|---|---|
| 10/4/2024 | Sold | $455,000+2.2% |
Source: | ||
| 8/23/2024 | Listed for sale | $445,000 |
Source: | ||
Public tax history
| Year | Property taxes | Tax assessment |
|---|---|---|
| 2024 | $3,737 +47.2% | $428,000 +5.9% |
| 2023 | $2,539 +17.4% | $404,000 +14% |
| 2022 | $2,164 +0% | $354,400 +25.5% |
Find assessor info on the county website
Neighborhood: 46816
Nearby schools
GreatSchools rating
- 7/10Hoagland Elementary SchoolGrades: K-6Distance: 2.1 mi
- 4/10Heritage Jr/Sr High SchoolGrades: 7-12Distance: 2.1 mi
Schools provided by the listing agent
- Elementary: Heritage
- Middle: Heritage
- High: Heritage
- District: East Allen County
Source: IRMLS. This data may not be complete. We recommend contacting the local school district to confirm school assignments for this home.
Get pre-qualified for a loan
At Zillow Home Loans, we can pre-qualify you in as little as 5 minutes with no impact to your credit score.An equal housing lender. NMLS #10287.
Sell for more on Zillow
Get a Zillow Showcase℠ listing at no additional cost and you could sell for .
$465,200
2% more+$9,304
With Zillow Showcase(estimated)$474,504
