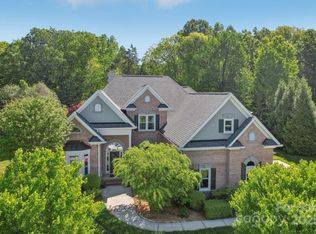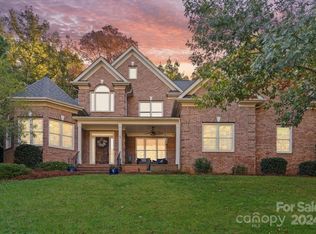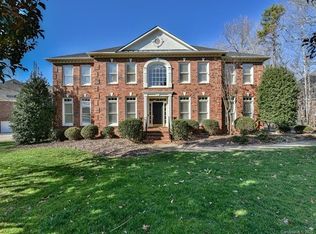Closed
$910,000
10836 Fox Hedge Rd, Matthews, NC 28105
4beds
4,316sqft
Single Family Residence
Built in 2000
0.58 Acres Lot
$1,193,600 Zestimate®
$211/sqft
$4,678 Estimated rent
Home value
$1,193,600
$1.09M - $1.31M
$4,678/mo
Zestimate® history
Loading...
Owner options
Explore your selling options
What's special
Elegant and stately 2.5 story brick home located in a wonderful neighborhood on a large fenced in corner lot, within walking distance to amenities and top-rated schools. The main level boasts beautiful wood flooring, elegant moldings, and an open floorplan filled with tons of natural light. The living room/study features French doors and built-ins, while the family room has a stone gas log fireplace and opens to the kitchen and breakfast area. The spacious master suite upstairs includes a sitting room. The second level is completed by three additional bedrooms with connecting baths. A large bonus room on the third level offers walk-in attic access. The home is decorated in neutral tones and features a screened porch, deck, and a fenced private yard.
Zillow last checked: 8 hours ago
Listing updated: August 28, 2025 at 01:27pm
Listing Provided by:
Stephone Johnson emjrealty1@gmail.com,
EMJ Realty & Asset Services Inc
Bought with:
Douglas Christen
Nestlewood Realty, LLC
Source: Canopy MLS as distributed by MLS GRID,MLS#: 4249655
Facts & features
Interior
Bedrooms & bathrooms
- Bedrooms: 4
- Bathrooms: 4
- Full bathrooms: 3
- 1/2 bathrooms: 1
Primary bedroom
- Level: Upper
Bedroom s
- Level: Upper
Bedroom s
- Level: Upper
Bedroom s
- Level: Upper
Bathroom half
- Level: Main
Bathroom full
- Level: Upper
Bathroom full
- Level: Upper
Bathroom full
- Level: Upper
Breakfast
- Level: Main
Dining room
- Level: Main
Family room
- Level: Main
Kitchen
- Level: Main
Laundry
- Level: Main
Living room
- Level: Main
Loft
- Level: Third
Sunroom
- Level: Main
Heating
- Forced Air
Cooling
- Central Air
Appliances
- Included: Dishwasher, Disposal, Gas Cooktop, Gas Water Heater
- Laundry: Laundry Room
Features
- Has basement: No
Interior area
- Total structure area: 3,649
- Total interior livable area: 4,316 sqft
- Finished area above ground: 4,316
- Finished area below ground: 0
Property
Parking
- Total spaces: 2
- Parking features: Driveway, Garage on Main Level
- Garage spaces: 2
- Has uncovered spaces: Yes
Features
- Levels: Three Or More
- Stories: 3
- Patio & porch: Deck
- Fencing: Back Yard
Lot
- Size: 0.58 Acres
- Features: Corner Lot
Details
- Parcel number: 23111432
- Zoning: N1-A
- Special conditions: Standard
Construction
Type & style
- Home type: SingleFamily
- Property subtype: Single Family Residence
Materials
- Brick Full
- Foundation: Crawl Space
Condition
- New construction: No
- Year built: 2000
Utilities & green energy
- Sewer: Public Sewer
- Water: City
Community & neighborhood
Location
- Region: Matthews
- Subdivision: Deerfield Creek
HOA & financial
HOA
- Has HOA: Yes
- HOA fee: $1,287 annually
- Association name: William Douglas
- Association phone: 704-347-8900
Other
Other facts
- Listing terms: Conventional
- Road surface type: Concrete, Paved
Price history
| Date | Event | Price |
|---|---|---|
| 8/28/2025 | Sold | $910,000-3.4%$211/sqft |
Source: | ||
| 7/16/2025 | Price change | $942,400-0.8%$218/sqft |
Source: | ||
| 6/20/2025 | Price change | $949,900-3%$220/sqft |
Source: | ||
| 5/27/2025 | Price change | $979,000-2.1%$227/sqft |
Source: | ||
| 4/22/2025 | Listed for sale | $999,900$232/sqft |
Source: | ||
Public tax history
| Year | Property taxes | Tax assessment |
|---|---|---|
| 2025 | -- | $924,200 |
| 2024 | -- | $924,200 |
| 2023 | -- | $924,200 +50.5% |
Find assessor info on the county website
Neighborhood: Providence Estates East
Nearby schools
GreatSchools rating
- 7/10Mckee Road ElementaryGrades: K-5Distance: 1.1 mi
- 10/10Jay M Robinson MiddleGrades: 6-8Distance: 1.9 mi
- 9/10Providence HighGrades: 9-12Distance: 4.1 mi
Get a cash offer in 3 minutes
Find out how much your home could sell for in as little as 3 minutes with a no-obligation cash offer.
Estimated market value$1,193,600
Get a cash offer in 3 minutes
Find out how much your home could sell for in as little as 3 minutes with a no-obligation cash offer.
Estimated market value
$1,193,600


