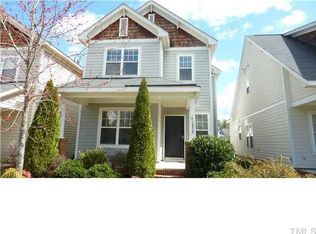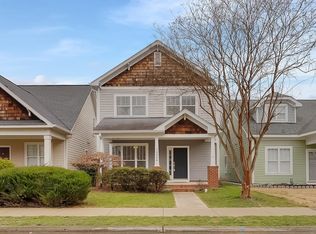Sold for $480,000
$480,000
10836 Connally Ln, Raleigh, NC 27614
3beds
1,560sqft
Single Family Residence, Residential
Built in 2001
3,484.8 Square Feet Lot
$469,900 Zestimate®
$308/sqft
$1,963 Estimated rent
Home value
$469,900
$446,000 - $493,000
$1,963/mo
Zestimate® history
Loading...
Owner options
Explore your selling options
What's special
BEAUTIFUL FALLS RIVER SUBDIVISION! OFFERING CRAFTSMAN STYLE HOME, NEW ROOF, NEW HOT WATER HEATER, UPDATED HVAC, NEW CARPET, UPDATED LIGHTING, ROCKING CHAIR FRONT PORCH, 3 BEDS, 2 FULL BATHS, HARDWOOD FLOORS, TONS OF NATURAL LIGHT, GAS LOGS, 2'' FAUX PLANTATION BLINDS, WHITE CABINETS, GRANITE COUNTER TOPS, SS APPLIANCES, 1ST FLOOR LAUNDRY CLOSET, LARGE PANTRY, OVER-SIZED MASTER WITH SITTING ROOM, HUGE WALK-IN CLOSET, DOUBLE VANITIES, OVER-SIZED TUB SHOWER COMBO, TONS OF STORAGE, FENCED IN BACK YARD, LARGE PATIO, EXTERIOR STORAGE SHED, 2 CAR GARAGE WITH LIGHTED BUILT-IN WORK BENCH, 2 CAR PARKING PAD, AND MUCH MORE! OPTIONAL GREENWAY CLUB MEMBERSHIP WITH POOLS, TENNIS, AND A CLUBHOUSE. AND PICKLE BALL COURTS COMING SOON, EASY ACCESS TO MULTIPLE RALEIGH GREENWAY ENTRANCES, NEIGHBORHOOD PARKS WITH PLAY EQUIPMENT. MINUTES TO DURANT NATURE PARK, FALLS LAKE REC AREA, AND ANNIE LOUISE WILKERSON NATURE PRESERVE. CLOSE TO MULTIPLE SHOPPING CENTERS. EASY ACCESS TO DOWNTOWN, RDU, RTP, I-540, US-1, AND MORE! MUST SEE!
Zillow last checked: 8 hours ago
Listing updated: October 28, 2025 at 12:55am
Listed by:
Alex Rivers 919-602-2765,
Imagination Homes LLC
Bought with:
Molly O'Reardon, 301406
Berkshire Hathaway HomeService
Source: Doorify MLS,MLS#: 10085333
Facts & features
Interior
Bedrooms & bathrooms
- Bedrooms: 3
- Bathrooms: 2
- Full bathrooms: 2
Heating
- Forced Air, Natural Gas
Cooling
- Central Air
Appliances
- Included: Dishwasher, Disposal, Electric Range, Freezer, Gas Water Heater, Ice Maker, Microwave, Refrigerator
- Laundry: Laundry Closet
Features
- Breakfast Bar, Pantry, Ceiling Fan(s), Chandelier, Crown Molding, Double Vanity, Eat-in Kitchen, Granite Counters, High Speed Internet, Open Floorplan, Recessed Lighting, Smooth Ceilings, Soaking Tub, Storage, Walk-In Closet(s), Walk-In Shower, Water Closet
- Flooring: Carpet, Hardwood, Vinyl
- Windows: Blinds
Interior area
- Total structure area: 1,560
- Total interior livable area: 1,560 sqft
- Finished area above ground: 1,560
- Finished area below ground: 0
Property
Parking
- Total spaces: 4
- Parking features: Additional Parking, Alley Access, Concrete, Garage Door Opener, Garage Faces Rear, On Street, Workshop in Garage
- Garage spaces: 2
- Uncovered spaces: 2
Accessibility
- Accessibility features: Accessible Entrance, Level Flooring
Features
- Levels: One and One Half
- Stories: 1
- Patio & porch: Front Porch, Patio
- Exterior features: Courtyard, Fenced Yard, Private Yard, Smart Lock(s), Storage
- Fencing: Back Yard, Wood
- Has view: Yes
- View description: None
Lot
- Size: 3,484 sqft
- Dimensions: 32 x 112 x 33 x 112
- Features: Back Yard, Garden, Interior Lot, Landscaped, Level, Open Lot
Details
- Additional structures: Workshop
- Parcel number: 1728897641
- Special conditions: Standard
Construction
Type & style
- Home type: SingleFamily
- Architectural style: Craftsman
- Property subtype: Single Family Residence, Residential
Materials
- Fiber Cement
- Foundation: Block, Brick/Mortar
- Roof: Shingle
Condition
- New construction: No
- Year built: 2001
Details
- Builder name: McNeill Burbank Homes
Utilities & green energy
- Sewer: Public Sewer
- Water: Public
- Utilities for property: Cable Connected, Electricity Connected, Natural Gas Connected, Sewer Connected, Water Connected
Community & neighborhood
Community
- Community features: Playground, Sidewalks
Location
- Region: Raleigh
- Subdivision: Falls River
HOA & financial
HOA
- Has HOA: Yes
- HOA fee: $391 annually
- Amenities included: Management, Park, Playground
- Services included: Maintenance Grounds
Other
Other facts
- Road surface type: Alley Paved, Asphalt, Concrete
Price history
| Date | Event | Price |
|---|---|---|
| 7/4/2025 | Sold | $480,000-2%$308/sqft |
Source: | ||
| 6/9/2025 | Pending sale | $489,900$314/sqft |
Source: | ||
| 4/24/2025 | Price change | $489,900-2%$314/sqft |
Source: | ||
| 3/28/2025 | Listed for sale | $499,900+132.5%$320/sqft |
Source: | ||
| 9/1/2015 | Listing removed | $215,000$138/sqft |
Source: Spencer Properties Report a problem | ||
Public tax history
| Year | Property taxes | Tax assessment |
|---|---|---|
| 2025 | $3,425 +0.4% | $404,858 +3.7% |
| 2024 | $3,411 +26.5% | $390,459 +59% |
| 2023 | $2,697 +7.6% | $245,638 |
Find assessor info on the county website
Neighborhood: North Raleigh
Nearby schools
GreatSchools rating
- 9/10Abbott's Creek Elementary SchoolGrades: PK-5Distance: 1.3 mi
- 8/10Wakefield MiddleGrades: 6-8Distance: 1.9 mi
- 8/10Wakefield HighGrades: 9-12Distance: 4.3 mi
Schools provided by the listing agent
- Elementary: Wake - Abbotts Creek
- Middle: Wake - Wakefield
- High: Wake - Wakefield
Source: Doorify MLS. This data may not be complete. We recommend contacting the local school district to confirm school assignments for this home.
Get a cash offer in 3 minutes
Find out how much your home could sell for in as little as 3 minutes with a no-obligation cash offer.
Estimated market value$469,900
Get a cash offer in 3 minutes
Find out how much your home could sell for in as little as 3 minutes with a no-obligation cash offer.
Estimated market value
$469,900

