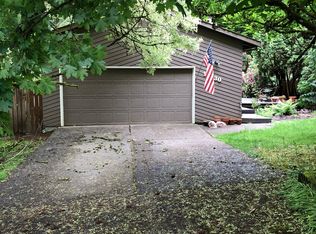Sold
$500,000
10835 SW 39th Ave, Portland, OR 97219
3beds
1,249sqft
Residential, Single Family Residence
Built in 1971
6,098.4 Square Feet Lot
$483,800 Zestimate®
$400/sqft
$2,594 Estimated rent
Home value
$483,800
$445,000 - $527,000
$2,594/mo
Zestimate® history
Loading...
Owner options
Explore your selling options
What's special
Welcome to this light-filled, single-level home with a perfect blend of modern updates and classic charm. Featuring 3 spacious bedrooms and a beautifully remodeled bathroom, this property is ideal for comfortable living and entertaining. Nestled on an oversized, corner lot, the home boasts a freshly painted interior and exterior, new luxury vinyl plank flooring throughout, a gas fireplace, two glass sliders, french doors, and a freshly cleaned and treated roof, ensuring peace of mind for years to come. The remodeled kitchen is equipped with newer appliances, quartz countertops, and a tiled backsplash. The bathroom has been thoughtfully updated with new tiling throughout, a new toilet, and a new vanity. Enjoy the benefit of some newer windows, a mini-split heating/AC system, and a new gas hot water heater - all of which earned the home a Home Energy Score of 9! Outdoor living is a highlight, with three decks, two of which are covered, providing ample space for entertaining or simply relaxing. The yard is a gardener's dream, featuring mature landscaping and garden beds. Hobby enthusiasts will be delighted by the attached workshop featuring cabinetry, countertops, and ample storage. Within walking distance to both Jackson Middle School and the Loll Wildwood Natural Area, this home is sure to delight. [Home Energy Score = 9. HES Report at https://rpt.greenbuildingregistry.com/hes/OR10228931]
Zillow last checked: 8 hours ago
Listing updated: July 03, 2024 at 05:01am
Listed by:
Jeremy Wilkerson 503-789-4982,
eXp Realty, LLC
Bought with:
Susie Hunt Moran, 200603429
Windermere Realty Trust
Source: RMLS (OR),MLS#: 24448777
Facts & features
Interior
Bedrooms & bathrooms
- Bedrooms: 3
- Bathrooms: 1
- Full bathrooms: 1
- Main level bathrooms: 1
Primary bedroom
- Features: Deck, Sliding Doors, Closet
- Level: Main
- Area: 160
- Dimensions: 16 x 10
Bedroom 2
- Features: Bay Window, Closet
- Level: Main
- Area: 110
- Dimensions: 11 x 10
Bedroom 3
- Features: Closet
- Level: Main
- Area: 132
- Dimensions: 12 x 11
Dining room
- Features: Kitchen Dining Room Combo
- Level: Main
- Area: 72
- Dimensions: 9 x 8
Kitchen
- Features: Bay Window, Dishwasher, Updated Remodeled, E N E R G Y S T A R Qualified Appliances, Free Standing Range, Free Standing Refrigerator, Quartz
- Level: Main
- Area: 112
- Width: 8
Living room
- Features: Deck, Fireplace, Fireplace Insert, Living Room Dining Room Combo, Sliding Doors
- Level: Main
- Area: 238
- Dimensions: 17 x 14
Heating
- Mini Split, Fireplace(s)
Cooling
- Has cooling: Yes
Appliances
- Included: Dishwasher, ENERGY STAR Qualified Appliances, Free-Standing Range, Free-Standing Refrigerator, Range Hood, Stainless Steel Appliance(s), Gas Water Heater
- Laundry: Laundry Room
Features
- High Speed Internet, Quartz, Closet, Kitchen Dining Room Combo, Updated Remodeled, Living Room Dining Room Combo, Built-in Features, Storage, Tile
- Flooring: Concrete
- Doors: French Doors, Sliding Doors
- Windows: Vinyl Frames, Bay Window(s)
- Basement: Crawl Space
- Number of fireplaces: 1
- Fireplace features: Gas, Insert
Interior area
- Total structure area: 1,249
- Total interior livable area: 1,249 sqft
Property
Parking
- Parking features: Driveway, Off Street, RV Access/Parking
- Has uncovered spaces: Yes
Accessibility
- Accessibility features: Main Floor Bedroom Bath, One Level, Accessibility
Features
- Levels: One
- Stories: 1
- Patio & porch: Covered Deck, Covered Patio, Deck, Patio, Porch
- Exterior features: Fire Pit, Garden, Yard
Lot
- Size: 6,098 sqft
- Features: Corner Lot, SqFt 5000 to 6999
Details
- Additional structures: RVParking, ToolShed, Workshopnull, Storage
- Parcel number: R302217
Construction
Type & style
- Home type: SingleFamily
- Architectural style: Ranch
- Property subtype: Residential, Single Family Residence
Materials
- Wood Siding
- Foundation: Concrete Perimeter
- Roof: Composition
Condition
- Resale,Updated/Remodeled
- New construction: No
- Year built: 1971
Utilities & green energy
- Gas: Gas
- Sewer: Public Sewer
- Water: Public
Community & neighborhood
Location
- Region: Portland
- Subdivision: West Portland Park
Other
Other facts
- Listing terms: Cash,Conventional,FHA,VA Loan
- Road surface type: Paved
Price history
| Date | Event | Price |
|---|---|---|
| 7/3/2024 | Sold | $500,000+0%$400/sqft |
Source: | ||
| 7/2/2024 | Pending sale | $499,900+122.2%$400/sqft |
Source: | ||
| 11/8/2023 | Sold | $225,000$180/sqft |
Source: Public Record | ||
Public tax history
| Year | Property taxes | Tax assessment |
|---|---|---|
| 2025 | $6,034 +3.7% | $224,130 +3% |
| 2024 | $5,817 +43.4% | $217,600 +42.1% |
| 2023 | $4,055 +2.2% | $153,180 +3% |
Find assessor info on the county website
Neighborhood: West Portland Park
Nearby schools
GreatSchools rating
- 8/10Markham Elementary SchoolGrades: K-5Distance: 0.4 mi
- 8/10Jackson Middle SchoolGrades: 6-8Distance: 0.2 mi
- 8/10Ida B. Wells-Barnett High SchoolGrades: 9-12Distance: 2.5 mi
Schools provided by the listing agent
- Elementary: Markham
- Middle: Jackson
- High: Ida B Wells
Source: RMLS (OR). This data may not be complete. We recommend contacting the local school district to confirm school assignments for this home.
Get a cash offer in 3 minutes
Find out how much your home could sell for in as little as 3 minutes with a no-obligation cash offer.
Estimated market value
$483,800
Get a cash offer in 3 minutes
Find out how much your home could sell for in as little as 3 minutes with a no-obligation cash offer.
Estimated market value
$483,800
