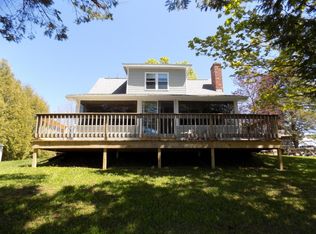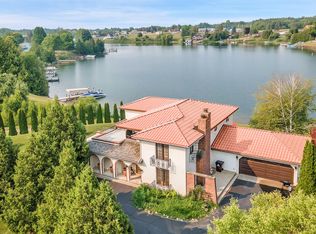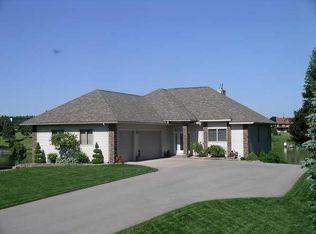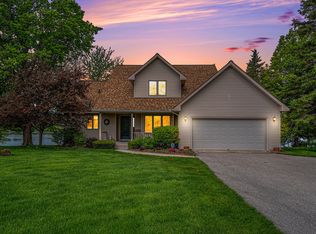Sold for $565,000 on 06/03/25
$565,000
10835 Moonlight Bay Rd, Cheboygan, MI 49721
3beds
1,635sqft
Single Family Residence
Built in 1974
0.34 Acres Lot
$572,600 Zestimate®
$346/sqft
$2,067 Estimated rent
Home value
$572,600
Estimated sales range
Not available
$2,067/mo
Zestimate® history
Loading...
Owner options
Explore your selling options
What's special
Escape to your own piece of paradise on Moonlight Bay! This stunning 3-bedroom, 2-bath home offers breathtaking views of the Cheboygan River and unforgettable sunsets. Thoughtfully updated with a fully remodeled kitchen boasting granite countertops, custom cabinetry and modern appliances, new windows, new furnace, and a remodeled bath, this home is move-in ready. The open floor plan, warm vinyl flooring, and wood-burning fireplace create a cozy yet spacious vibe. With a permanent Ryba-built dock for your boat or to relax by the water, this home is a perfect blend of comfort and waterfront charm.
Zillow last checked: 8 hours ago
Listing updated: June 03, 2025 at 10:22am
Listed by:
Missy Koszegi 231-420-4464,
COLDWELL BANKER SCHMIDT CHEBOYGAN,
Tonya Schryer 989-614-1929
Source: WWMLS,MLS#: 201832680
Facts & features
Interior
Bedrooms & bathrooms
- Bedrooms: 3
- Bathrooms: 2
- Full bathrooms: 1
- 1/2 bathrooms: 1
Heating
- Forced Air, Natural Gas
Appliances
- Included: Washer, Range/Oven, Refrigerator, Dryer, Dishwasher
- Laundry: Main Level
Features
- Ceiling Fan(s)
- Flooring: Laminate
- Doors: Doorwall
- Windows: Blinds
Interior area
- Total structure area: 1,635
- Total interior livable area: 1,635 sqft
- Finished area above ground: 1,635
Property
Features
- Patio & porch: Patio/Porch
- Exterior features: Dock
- Waterfront features: Inland Waterway
- Body of water: Cheboygan River
Lot
- Size: 0.34 Acres
- Dimensions: 100 x 150
- Features: Landscaped
Details
- Additional structures: Shed(s)
- Parcel number: 10400810001600
Construction
Type & style
- Home type: SingleFamily
- Architectural style: Ranch
- Property subtype: Single Family Residence
Materials
- Foundation: Crawl
Condition
- Year built: 1974
Utilities & green energy
- Sewer: Septic Tank
- Utilities for property: Cable Connected
Community & neighborhood
Location
- Region: Cheboygan
- Subdivision: T37N, R1W
Other
Other facts
- Listing terms: Cash,Conventional Mortgage
- Ownership: Owner
- Road surface type: Paved, Maintained
Price history
| Date | Event | Price |
|---|---|---|
| 6/3/2025 | Sold | $565,000-3.4%$346/sqft |
Source: | ||
| 5/14/2025 | Contingent | $585,000$358/sqft |
Source: | ||
| 3/9/2025 | Price change | $585,000-2.3%$358/sqft |
Source: | ||
| 11/25/2024 | Listed for sale | $599,000$366/sqft |
Source: | ||
Public tax history
| Year | Property taxes | Tax assessment |
|---|---|---|
| 2025 | $4,101 +5% | $171,500 +5% |
| 2024 | $3,905 +3.6% | $163,300 +22.6% |
| 2023 | $3,770 +3% | $133,200 +19.7% |
Find assessor info on the county website
Neighborhood: 49721
Nearby schools
GreatSchools rating
- NAEast Elementary SchoolGrades: K-3Distance: 1.6 mi
- 5/10Cheboygan Area High SchoolGrades: 8-12Distance: 1.7 mi
- 6/10Cheboygan Intermediate SchoolGrades: 3-5Distance: 1.7 mi
Schools provided by the listing agent
- Elementary: Cheboygan
- High: Cheboygan
Source: WWMLS. This data may not be complete. We recommend contacting the local school district to confirm school assignments for this home.

Get pre-qualified for a loan
At Zillow Home Loans, we can pre-qualify you in as little as 5 minutes with no impact to your credit score.An equal housing lender. NMLS #10287.



