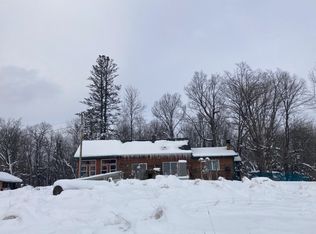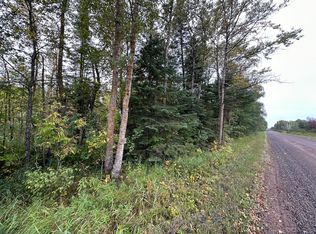Closed
$420,000
10834 Farm To Market Rd, Sturgeon Lake, MN 55783
4beds
3,966sqft
Single Family Residence
Built in 1996
40 Acres Lot
$502,800 Zestimate®
$106/sqft
$2,751 Estimated rent
Home value
$502,800
$468,000 - $548,000
$2,751/mo
Zestimate® history
Loading...
Owner options
Explore your selling options
What's special
Come see this HUGE country home, nestled on 40 acres. Entering the home, you'll find an open kitchen, complete with lots of cabinet space and an island. From there you'll find a living room, a convenient bathroom, and a bedroom. Step onto the back porch to discover the sauna. Upstairs features a second family room, the many windows and large vaulted ceiling let in an abundance of natural light. Down the hall is the primary bedroom, with walk in closet, reading nook and attached bathroom. Another bedroom and sewing room/office can also be found upstairs. The basement impresses with 8+ ft tall ceilings, housing a spacious bedroom, bathroom, laundry room, and a utility room. A 2nd set of stairs leads through a cellar up into the attached 2-car garage. A wrap around deck with screened porch is perfect for hosting. The barn and two sheds offer ample storage space. New mound system. Additional acreage available. With so many more features to list, schedule your showing today!
Zillow last checked: 8 hours ago
Listing updated: May 06, 2025 at 06:30pm
Listed by:
Tanner Mikrot 218-460-6205,
United Country Real Estate Minnesota Properties
Bought with:
Elsa Ring
NextHome Perrine & Associates Realty
Source: NorthstarMLS as distributed by MLS GRID,MLS#: 6384305
Facts & features
Interior
Bedrooms & bathrooms
- Bedrooms: 4
- Bathrooms: 3
- Full bathrooms: 2
- 3/4 bathrooms: 1
Bedroom 1
- Level: Main
- Area: 135 Square Feet
- Dimensions: 15x9
Bedroom 2
- Level: Upper
- Area: 210 Square Feet
- Dimensions: 15x14
Bedroom 3
- Level: Upper
- Area: 115 Square Feet
- Dimensions: 10x11.5
Bedroom 4
- Level: Basement
- Area: 266 Square Feet
- Dimensions: 14x19
Bathroom
- Level: Upper
- Area: 77 Square Feet
- Dimensions: 11x7
Bathroom
- Level: Main
- Area: 59.5 Square Feet
- Dimensions: 7x8.5
Bathroom
- Level: Basement
- Area: 49 Square Feet
- Dimensions: 7x7
Family room
- Level: Upper
- Area: 333.5 Square Feet
- Dimensions: 14.5x23
Family room
- Level: Basement
- Area: 767 Square Feet
- Dimensions: 26x29.5
Garage
- Level: Main
- Area: 832 Square Feet
- Dimensions: 32x26
Kitchen
- Level: Main
- Area: 356.5 Square Feet
- Dimensions: 23x15.5
Laundry
- Level: Basement
- Area: 91 Square Feet
- Dimensions: 14x6.5
Living room
- Level: Main
- Area: 285 Square Feet
- Dimensions: 15x19
Other
- Level: Upper
- Area: 38.5 Square Feet
- Dimensions: 7x5.5
Patio
- Level: Main
- Area: 368 Square Feet
- Dimensions: 16x23
Porch
- Level: Main
- Area: 105 Square Feet
- Dimensions: 7x15
Sauna
- Level: Main
- Area: 48 Square Feet
- Dimensions: 6x8
Heating
- Baseboard, Radiant Floor
Cooling
- Ductless Mini-Split
Appliances
- Included: Dishwasher, Dryer, Freezer, Gas Water Heater, Range, Refrigerator, Washer, Water Softener Owned
Features
- Central Vacuum
- Basement: Finished
- Has fireplace: No
Interior area
- Total structure area: 3,966
- Total interior livable area: 3,966 sqft
- Finished area above ground: 2,430
- Finished area below ground: 1,536
Property
Parking
- Total spaces: 2
- Parking features: Attached, Gravel, Heated Garage
- Attached garage spaces: 2
- Details: Garage Dimensions (32x26)
Accessibility
- Accessibility features: None
Features
- Levels: Two
- Stories: 2
- Patio & porch: Deck, Screened, Wrap Around
- Pool features: None
- Fencing: None
Lot
- Size: 40 Acres
- Features: Many Trees
- Topography: High Ground,Rolling,Wooded
Details
- Additional structures: Barn(s), Other, Storage Shed
- Foundation area: 1536
- Parcel number: 0040159000
- Zoning description: Residential-Single Family
Construction
Type & style
- Home type: SingleFamily
- Property subtype: Single Family Residence
Materials
- Vinyl Siding
- Foundation: Slab
- Roof: Age Over 8 Years,Asphalt
Condition
- Age of Property: 29
- New construction: No
- Year built: 1996
Utilities & green energy
- Electric: Power Company: Lake Country Power
- Gas: Propane
- Sewer: Mound Septic, Private Sewer, Septic System Compliant - Yes
- Water: Drilled, Private, Well
Community & neighborhood
Location
- Region: Sturgeon Lake
HOA & financial
HOA
- Has HOA: No
Other
Other facts
- Road surface type: Unimproved
Price history
| Date | Event | Price |
|---|---|---|
| 9/8/2023 | Sold | $420,000-4.3%$106/sqft |
Source: | ||
| 8/4/2023 | Pending sale | $439,000$111/sqft |
Source: | ||
| 6/9/2023 | Listed for sale | $439,000$111/sqft |
Source: | ||
Public tax history
| Year | Property taxes | Tax assessment |
|---|---|---|
| 2024 | $3,050 -17.5% | $470,296 -5.7% |
| 2023 | $3,698 +4.5% | $498,500 +24.9% |
| 2022 | $3,540 | $399,100 +25.3% |
Find assessor info on the county website
Neighborhood: 55783
Nearby schools
GreatSchools rating
- 4/10Willow River Elementary SchoolGrades: PK-6Distance: 10.6 mi
- 3/10Willow River SecondaryGrades: 7-12Distance: 10.6 mi
Get pre-qualified for a loan
At Zillow Home Loans, we can pre-qualify you in as little as 5 minutes with no impact to your credit score.An equal housing lender. NMLS #10287.

