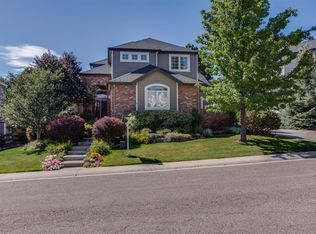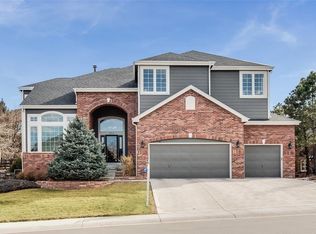Sold for $1,200,000 on 08/27/25
$1,200,000
10834 Bobcat Terrace, Lone Tree, CO 80124
6beds
5,571sqft
Single Family Residence
Built in 1998
0.3 Acres Lot
$1,202,200 Zestimate®
$215/sqft
$6,335 Estimated rent
Home value
$1,202,200
$1.14M - $1.26M
$6,335/mo
Zestimate® history
Loading...
Owner options
Explore your selling options
What's special
Location, Location, Location! This large two story home offers a rare opportunity to live in the desirable Intrawest/Wildcat area. As you enter the home you are greeted with a large entry and a formal living room. Wood floors abound on the main level. The dining room has a Butler's pantry leading to the kitchen making for easy entertaining. The kitchen has a large center island, all stainless appliances, pantry and a large eating area with access to the deck and wood floor. The family room is open to the kitchen and has vaulted ceilings with an abundance of windows for light, and includes a gas fireplace. The large main floor study has direct access to a private deck with a hot tub. There is a main floor powder room and a separate laundry room for convenience. The upper level boasts of a very large primary bedroom with an ensuite bathroom with tub, shower and separate sinks and a walk-in closet. There are three additional bedrooms on the upper level. One is complete with an ensuite bath and walk-in closet and the other two bedrooms have a shared full bath between. The lower garden level basement features a huge family/recreation/game room and a work out area. There are two additional bedrooms (one is being used as a craft room) and a 3/4 bath with tile floor. There is also a storage room. The 3 car side load garage has shelving for extra storage. You will enjoy entertaining on the deck with stairs to the landscaped yard and patio. Enjoy East-West & Bluffs Regional Park and trails and the convenience of Sky Ridge Medical Center, Park Meadows Mall, Restaurants and easy access to C-470 and I-25. This is an opportunity you don't want to miss!
Zillow last checked: 8 hours ago
Listing updated: August 28, 2025 at 12:38pm
Listed by:
M. Kay Watson 303-880-6300 kwatson@realtor.com,
MB K Watson Prop,
Marques Vieira 303-779-7979,
MB K Watson Prop
Bought with:
Kathy Braucher, 100045713
Engel Voelkers Castle Pines
Source: REcolorado,MLS#: 5123707
Facts & features
Interior
Bedrooms & bathrooms
- Bedrooms: 6
- Bathrooms: 5
- Full bathrooms: 2
- 3/4 bathrooms: 2
- 1/2 bathrooms: 1
- Main level bathrooms: 1
Primary bedroom
- Description: Carpet, Walk In Closet, Ceiling Fan, Ensuite Double Sinks, Shower And Tub,
- Level: Upper
Bedroom
- Description: With Private 3/4 Bath, Walkin Closet, Carpet
- Level: Upper
Bedroom
- Description: Walk In Closet, Carpet
- Level: Upper
Bedroom
- Description: Carpet
- Level: Upper
Bedroom
- Description: Carpet
- Level: Basement
Bedroom
- Description: Being Used As A Craft Room, Large Closet
- Level: Basement
Bathroom
- Level: Main
Bathroom
- Description: Off Primary Bedroom With Tub, Shower, Separate Sinks, Tile Floor
- Level: Upper
Bathroom
- Description: Ensuite For Bedroom
- Level: Upper
Bathroom
- Description: Shared Bath Between 2 Bedrooms
- Level: Upper
Bathroom
- Description: Tile Floor
- Level: Basement
Dining room
- Description: Wood Floor, Convenient Butler's Pantry
- Level: Main
Family room
- Description: Gas Fireplace, Abundance Of Windows For Light, Carpet
- Level: Main
Game room
- Description: Carpet, Game/Family Room And Work Out Area
- Level: Basement
Kitchen
- Description: All Appliances, Pantry, Large Island, Wood Floor, Large Eating Area With Access To Deck
- Level: Main
Living room
- Description: Wood Floor
- Level: Main
Office
- Description: Access To Private Deck With Hot Tub
- Level: Main
Heating
- Forced Air, Natural Gas
Cooling
- Central Air
Appliances
- Included: Cooktop, Dishwasher, Disposal, Microwave, Refrigerator, Self Cleaning Oven
- Laundry: In Unit
Features
- Ceiling Fan(s), Eat-in Kitchen, Entrance Foyer, Five Piece Bath, Granite Counters, High Ceilings, High Speed Internet, Jack & Jill Bathroom, Kitchen Island, Open Floorplan, Pantry, Primary Suite
- Flooring: Carpet, Tile, Wood
- Windows: Bay Window(s), Double Pane Windows, Window Coverings
- Basement: Daylight,Finished,Full
- Number of fireplaces: 1
- Fireplace features: Family Room, Master Bedroom
- Common walls with other units/homes: No Common Walls
Interior area
- Total structure area: 5,571
- Total interior livable area: 5,571 sqft
- Finished area above ground: 3,692
- Finished area below ground: 1,314
Property
Parking
- Total spaces: 3
- Parking features: Garage - Attached
- Attached garage spaces: 3
Features
- Levels: Two
- Stories: 2
- Patio & porch: Covered, Deck, Patio
- Exterior features: Balcony
- Fencing: Full
Lot
- Size: 0.30 Acres
- Features: Landscaped, Sprinklers In Front, Sprinklers In Rear
Details
- Parcel number: R0379389
- Zoning: PDU
- Special conditions: Standard
Construction
Type & style
- Home type: SingleFamily
- Architectural style: Traditional
- Property subtype: Single Family Residence
Materials
- Brick, Wood Siding
- Foundation: Slab
- Roof: Composition
Condition
- Year built: 1998
Utilities & green energy
- Electric: 110V, 220 Volts
- Sewer: Public Sewer
- Water: Public
- Utilities for property: Cable Available, Internet Access (Wired)
Community & neighborhood
Security
- Security features: Carbon Monoxide Detector(s), Security System, Smoke Detector(s)
Location
- Region: Littleton
- Subdivision: Intrawest/Wildcat
HOA & financial
HOA
- Has HOA: Yes
- HOA fee: $243 quarterly
- Amenities included: Pool
- Services included: Maintenance Grounds, Trash
- Association name: Wildcat Ridge
- Association phone: 303-985-9623
Other
Other facts
- Listing terms: Cash,Conventional
- Ownership: Individual
Price history
| Date | Event | Price |
|---|---|---|
| 8/27/2025 | Sold | $1,200,000-7%$215/sqft |
Source: | ||
| 7/28/2025 | Listing removed | $5,250$1/sqft |
Source: Zillow Rentals | ||
| 7/25/2025 | Pending sale | $1,290,000$232/sqft |
Source: | ||
| 7/11/2025 | Price change | $1,290,000-7.5%$232/sqft |
Source: | ||
| 7/3/2025 | Price change | $5,250-4.5%$1/sqft |
Source: Zillow Rentals | ||
Public tax history
| Year | Property taxes | Tax assessment |
|---|---|---|
| 2025 | $7,956 -0.9% | $70,840 -11.5% |
| 2024 | $8,029 +41.6% | $80,090 -1% |
| 2023 | $5,672 -3.7% | $80,870 +44.6% |
Find assessor info on the county website
Neighborhood: 80124
Nearby schools
GreatSchools rating
- 7/10Wildcat Mountain Elementary SchoolGrades: PK-5Distance: 0.7 mi
- 8/10Rocky Heights Middle SchoolGrades: 6-8Distance: 0.4 mi
- 9/10Rock Canyon High SchoolGrades: 9-12Distance: 0.2 mi
Schools provided by the listing agent
- Elementary: Wildcat Mountain
- Middle: Rocky Heights
- High: Rock Canyon
- District: Douglas RE-1
Source: REcolorado. This data may not be complete. We recommend contacting the local school district to confirm school assignments for this home.
Get a cash offer in 3 minutes
Find out how much your home could sell for in as little as 3 minutes with a no-obligation cash offer.
Estimated market value
$1,202,200
Get a cash offer in 3 minutes
Find out how much your home could sell for in as little as 3 minutes with a no-obligation cash offer.
Estimated market value
$1,202,200

