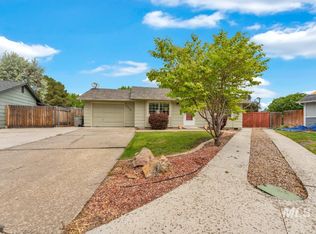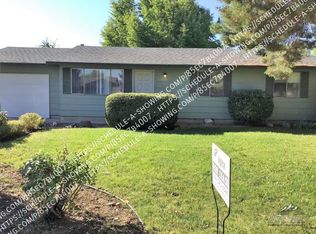Sold
Price Unknown
10833 W Richey Ct, Boise, ID 83713
3beds
1baths
1,140sqft
Single Family Residence
Built in 1980
7,710.12 Square Feet Lot
$345,500 Zestimate®
$--/sqft
$1,782 Estimated rent
Home value
$345,500
$321,000 - $373,000
$1,782/mo
Zestimate® history
Loading...
Owner options
Explore your selling options
What's special
Located in a peaceful cul-de-sac, this well-maintained home offers a perfect blend of comfort, privacy, and convenience. Tucked away in a quiet neighborhood, the home has a spacious, private backyard with ample room for gardening, entertaining, and RV parking. Recent upgrades include a newer roof, fresh exterior and interior paint, and a brand-new HVAC system, ensuring peace of mind for years to come. Step into the inviting living room, which flows seamlessly into the light-filled open kitchen. French doors off the kitchen lead to a serene backyard retreat featuring a patio, a large garden area, and additional RV parking. There’s also plenty of space to build a shop or customize the property to fit your needs. This centrally located home is perfect for those seeking privacy, convenience, and room to grow.
Zillow last checked: 8 hours ago
Listing updated: March 03, 2025 at 03:57pm
Listed by:
Carlette Napoles 208-420-3640,
exp Realty, LLC,
Cheyenne Peterson 208-515-1116,
exp Realty, LLC
Bought with:
Brittany Mitko
Keller Williams Realty Boise
Source: IMLS,MLS#: 98930795
Facts & features
Interior
Bedrooms & bathrooms
- Bedrooms: 3
- Bathrooms: 1
- Main level bathrooms: 1
- Main level bedrooms: 3
Primary bedroom
- Level: Main
- Area: 110
- Dimensions: 11 x 10
Bedroom 2
- Level: Main
- Area: 120
- Dimensions: 12 x 10
Bedroom 3
- Level: Main
- Area: 99
- Dimensions: 11 x 9
Kitchen
- Level: Main
Heating
- Forced Air, Natural Gas
Cooling
- Central Air
Appliances
- Included: Gas Water Heater, Dishwasher, Microwave, Oven/Range Freestanding
Features
- Great Room, Laminate Counters, Number of Baths Main Level: 1
- Has basement: No
- Has fireplace: No
Interior area
- Total structure area: 1,140
- Total interior livable area: 1,140 sqft
- Finished area above ground: 1,140
- Finished area below ground: 0
Property
Parking
- Total spaces: 1
- Parking features: Attached, RV Access/Parking, Driveway
- Attached garage spaces: 1
- Has uncovered spaces: Yes
Features
- Levels: One
- Fencing: Full,Wood
Lot
- Size: 7,710 sqft
- Features: Standard Lot 6000-9999 SF, Cul-De-Sac
Details
- Additional structures: Shed(s)
- Parcel number: R1180520045
Construction
Type & style
- Home type: SingleFamily
- Property subtype: Single Family Residence
Materials
- Frame
- Foundation: Crawl Space
- Roof: Composition
Condition
- Year built: 1980
Utilities & green energy
- Water: Public
- Utilities for property: Sewer Connected
Community & neighborhood
Location
- Region: Boise
- Subdivision: Bush Meadows Su
Other
Other facts
- Listing terms: Cash,Conventional,FHA,VA Loan
- Ownership: Fee Simple
- Road surface type: Paved
Price history
Price history is unavailable.
Public tax history
| Year | Property taxes | Tax assessment |
|---|---|---|
| 2025 | $1,258 +4.8% | $316,900 +0.4% |
| 2024 | $1,201 -24.5% | $315,700 +6% |
| 2023 | $1,589 +44.7% | $297,900 -17.5% |
Find assessor info on the county website
Neighborhood: West Valley
Nearby schools
GreatSchools rating
- 9/10McMillan ElementaryGrades: PK-5Distance: 0.3 mi
- 9/10Lowell Scott Middle SchoolGrades: 6-8Distance: 1.8 mi
- 8/10Centennial High SchoolGrades: 9-12Distance: 1.1 mi
Schools provided by the listing agent
- Elementary: McMillan
- Middle: Lowell Scott Middle
- High: Centennial
- District: West Ada School District
Source: IMLS. This data may not be complete. We recommend contacting the local school district to confirm school assignments for this home.

