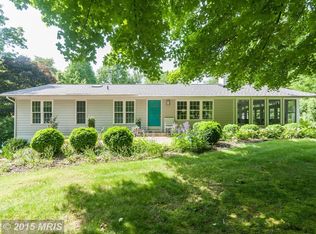Staycation at Home! Custom built home that is A ~Commuters~ dream! Just a couple minutes to RT. 32. Let me ENTERTAIN YOU! I ~SPARKLE~ inside and out! ~~~~~~ Brick trimmed lead walkway with lovely front perennial flower beds. Brick/siding exterior front, back and sides! Two car garage w/ 5 + parking space that backer in you!) all appliances individually selected for top quality. GE Monogram wall oven.w/combo oven/convection oven, GE Monogram microwave/oven, Jenn Air Refrigerator-double door/bottom freezer. GE Profile 5 burner cooktop w/Faber chef style rangehood. (vented to the outside) LG full sized Stackable front loading washer & dryer. This home has it ALL! FABULOUS inground family sized pool, with brick surrounds. 10 ft. in the deep end 3 ft in the shallow. Get the kids, swim team ready! Very Simple and INEXPENSIVE to maintain. Approximately $800 per year. NOW,, IS THE TIME , TO OWN A POOL! Large rambling lawn, perfect for adult and children~s s parties. Think moonbounce, ponies and fire pit. Lush wooded views, HUGE bonus playroom/or home office (separate entrance) for you or the kids! Large hardwood foyer with center hall. Hardwood stairs to upper level. Living room area, has interior French doors. 5 spacious bedrooms with three full baths and one half bath. Master bedroom has en-suite with separate shower/tub, cherry cabinets/granite/ large walk-in closet with built ins. Cherry cabinets/granite in largehall bath with double sinks. Family room with masonry fireplace with granite mantle. ~~ Beautiful decorative glass front fireplace insert, that will heat first and second floors. Lots and lots of hardwood and built ins through out.I even have a built in bench with cushion in one of my bedrooms. Oh-la-la! Just under 1.25 acres. 2 sheds. Beautiful ready to plant, rear garden areas for vegetables/fruit/herbs and cutting flowers. Delicious strawberries, planted for scrumptious June eating. Trees and creek with bridge, maintenance free ~TREX~
This property is off market, which means it's not currently listed for sale or rent on Zillow. This may be different from what's available on other websites or public sources.

