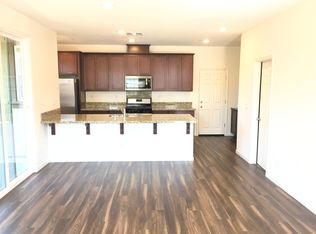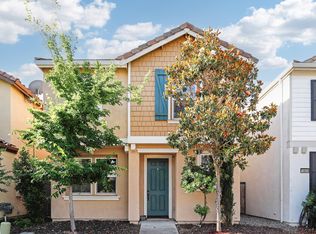Closed
$500,000
10832 Samasco Way, Rancho Cordova, CA 95670
3beds
1,626sqft
Single Family Residence
Built in 2015
2,047.32 Square Feet Lot
$502,800 Zestimate®
$308/sqft
$2,653 Estimated rent
Home value
$502,800
$478,000 - $528,000
$2,653/mo
Zestimate® history
Loading...
Owner options
Explore your selling options
What's special
Welcome to this spacious two-story home in Capital Village, Rancho Cordova. With 1,626 square feet of living space, this home offers 3 bedrooms, 2.5 baths, and a 2-car garage. The open floor plan seamlessly connects the family room, kitchen, dining area, and patio through a sliding door, making it perfect for gatherings. Enjoy upgraded wood-look tile flooring on the first floor and custom paint throughout. The kitchen has lovely granite counters and a custom backsplash with stainless steel appliances. The owner's suite has a massive walk in closet and wonderful tile. The beautiful landscaping provides a semi-private front porch for gathering, along with a side yard for additional enjoyment. Plus, you'll appreciate the convenient location with close proximity to businesses, shops, restaurants, and a hospital. With easy access to Highway 50 and just minutes away from downtown Sacramento, this property offers both comfort and convenience.
Zillow last checked: 8 hours ago
Listing updated: October 13, 2023 at 04:48pm
Listed by:
Renee Friedrich DRE #01796570 707-592-5227,
eXp Realty of California Inc.,
Brendan Fitzgerald DRE #02196102 916-792-4850,
eXp Realty of California Inc.
Bought with:
Eric Kim, DRE #01752100
Young Kim Real Estate
Source: MetroList Services of CA,MLS#: 223089080Originating MLS: MetroList Services, Inc.
Facts & features
Interior
Bedrooms & bathrooms
- Bedrooms: 3
- Bathrooms: 3
- Full bathrooms: 2
- Partial bathrooms: 1
Primary bedroom
- Features: Walk-In Closet
Primary bathroom
- Features: Shower Stall(s), Double Vanity, Tile, Tub w/Shower Over, Window
Dining room
- Features: Breakfast Nook, Bar, Dining/Family Combo
Kitchen
- Features: Pantry Cabinet, Granite Counters
Heating
- Central
Cooling
- Ceiling Fan(s), Central Air
Appliances
- Included: Free-Standing Gas Range, Free-Standing Refrigerator, Dishwasher, Microwave, Tankless Water Heater, Free-Standing Electric Range, Dryer, Washer
- Laundry: Cabinets, Inside Room
Features
- Flooring: Carpet, Tile
- Has fireplace: No
Interior area
- Total interior livable area: 1,626 sqft
Property
Parking
- Total spaces: 2
- Parking features: Alley Access, Garage Door Opener, Garage Faces Rear
- Garage spaces: 2
Features
- Stories: 2
- Fencing: Other
Lot
- Size: 2,047 sqft
- Features: Low Maintenance
Details
- Parcel number: 07232300430000
- Zoning description: Residential
- Special conditions: Standard
Construction
Type & style
- Home type: SingleFamily
- Property subtype: Single Family Residence
Materials
- Stucco, Frame
- Foundation: Slab
- Roof: Tile
Condition
- Year built: 2015
Details
- Builder name: Capital Village
Utilities & green energy
- Sewer: Public Sewer
- Water: Public
- Utilities for property: Public
Community & neighborhood
Location
- Region: Rancho Cordova
HOA & financial
HOA
- Has HOA: Yes
- HOA fee: $40 monthly
- Amenities included: Park
Other
Other facts
- Price range: $500K - $500K
Price history
| Date | Event | Price |
|---|---|---|
| 10/13/2023 | Sold | $500,000$308/sqft |
Source: MetroList Services of CA #223089080 Report a problem | ||
| 9/20/2023 | Pending sale | $500,000$308/sqft |
Source: MetroList Services of CA #223089080 Report a problem | ||
| 9/14/2023 | Listed for sale | $500,000+27.2%$308/sqft |
Source: MetroList Services of CA #223089080 Report a problem | ||
| 7/25/2019 | Sold | $393,000-0.7%$242/sqft |
Source: MetroList Services of CA #19015710 Report a problem | ||
| 6/21/2019 | Pending sale | $395,800$243/sqft |
Source: Triad Property Services, Inc. #19015710 Report a problem | ||
Public tax history
| Year | Property taxes | Tax assessment |
|---|---|---|
| 2025 | $8,084 +12.1% | $510,000 +2% |
| 2024 | $7,213 +18% | $500,000 +21.1% |
| 2023 | $6,111 +2.4% | $413,004 +2% |
Find assessor info on the county website
Neighborhood: Capital Village
Nearby schools
GreatSchools rating
- 5/10Navigator Elementary SchoolGrades: K-5Distance: 0.6 mi
- 5/10W. E. Mitchell Middle SchoolGrades: 6-8Distance: 2.1 mi
- 5/10Cordova High SchoolGrades: 9-12Distance: 1.9 mi
Get a cash offer in 3 minutes
Find out how much your home could sell for in as little as 3 minutes with a no-obligation cash offer.
Estimated market value$502,800
Get a cash offer in 3 minutes
Find out how much your home could sell for in as little as 3 minutes with a no-obligation cash offer.
Estimated market value
$502,800

