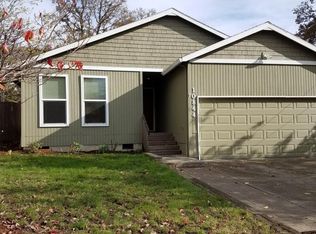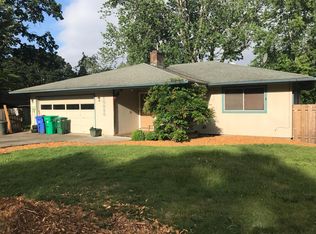Sold
$689,000
10832 SW 61st Ave, Portland, OR 97219
4beds
2,560sqft
Residential, Single Family Residence
Built in 2015
5,662.8 Square Feet Lot
$693,800 Zestimate®
$269/sqft
$4,135 Estimated rent
Home value
$693,800
$659,000 - $728,000
$4,135/mo
Zestimate® history
Loading...
Owner options
Explore your selling options
What's special
Welcome to this Spacious Green Certified PDX 4-Square Home, where beauty arrives with convenience. This 4-bedrooms + Den/Office, 2.5-bathroom home, offers sophistication and convenience. You?ll experience historical architectural details, marvel at the intricate Box-Beam ceilings, the richness of Wood Floors, and the Built-in Cabinets that illustrate craftsmanship and prestige. Delight in hosting events in the Spacious Open-Concept Kitchen, featuring Granite, a Large Island, and an inviting eating bar + A separate breakfast nook for delightful mornings and intimate gatherings. Abundant cabinet and storage space, including a large Walk-In Pantry, await your organizational desires. All of this complemented by Stainless Steel Appliances. The spacious Kitchen flows into the open Great Room, ensuring you're always at the center of the action. Indulge in the art of entertaining with the Formal Dining Room, adorned with its own Butler?s Pantry leading to the Kitchen. For cozy nights, bask around the Gas Fireplace. And for those dedicated to remote work, a generous Office adorned with high Box-Beam ceilings and a picturesque window transforms work into a treat. Pocket Doors open you to both privacy and connection. Ascending the staircase, find 4 exquisite Bedrooms, each possessing charm. Two Full Bathrooms and a separate Upper Laundry elevate your convenience. The oversized Primary Suite, where Vaulted Ceilings create openness, a Private Covered Porch invites tranquility, and a Walk-In Closet fulfills your storage desires. Unwind in the Spa-Like Bathroom w/ Dual Sinks, a Soaking Tub, and a Separate Walk-In Shower. Step outside to your private fully Fenced yard. A Covered Patio for all-season grilling and gatherings, as Low-Maintenance Turf saves time and resources. Centrally located to Dickinson Park, with swift access to Freeways, and a 10-minute commute to Downtown, W.Portland, & Beaverton. Experience the fusion of Modern Classic living, Schedule Your Viewing Today! [Home Energy Score = 8. HES Report at https://rpt.greenbuildingregistry.com/hes/OR10035748]
Zillow last checked: 8 hours ago
Listing updated: June 14, 2024 at 04:18am
Listed by:
Cody Gibson 503-936-7000,
Keller Williams PDX Central,
Aaron Geiger 503-936-7000,
Keller Williams PDX Central
Bought with:
Lilah Vo, 201220890
Real Broker
Source: RMLS (OR),MLS#: 23685431
Facts & features
Interior
Bedrooms & bathrooms
- Bedrooms: 4
- Bathrooms: 3
- Full bathrooms: 2
- Partial bathrooms: 1
- Main level bathrooms: 1
Primary bedroom
- Features: Double Sinks, Soaking Tub, Vaulted Ceiling, Walkin Closet, Walkin Shower
- Level: Upper
Bedroom 2
- Level: Upper
Bedroom 3
- Level: Upper
Dining room
- Features: Beamed Ceilings
- Level: Main
Kitchen
- Level: Main
Living room
- Features: Fireplace
- Level: Main
Office
- Features: Beamed Ceilings
- Level: Main
Heating
- ENERGY STAR Qualified Equipment, Forced Air, Forced Air 95 Plus, Fireplace(s)
Cooling
- Central Air, ENERGY STAR Qualified Equipment
Appliances
- Included: Dishwasher, Disposal, ENERGY STAR Qualified Appliances, Free-Standing Gas Range, Free-Standing Range, Free-Standing Refrigerator, Gas Appliances, Microwave, Plumbed For Ice Maker, Stainless Steel Appliance(s), Washer/Dryer, ENERGY STAR Qualified Water Heater, Tankless Water Heater
- Laundry: Laundry Room
Features
- Ceiling Fan(s), Granite, High Ceilings, High Speed Internet, Soaking Tub, Vaulted Ceiling(s), Beamed Ceilings, Double Vanity, Walk-In Closet(s), Walkin Shower, Butlers Pantry, Kitchen Island, Pantry
- Flooring: Engineered Hardwood, Tile, Wood
- Windows: Double Pane Windows, Vinyl Frames
- Basement: Crawl Space
- Number of fireplaces: 1
- Fireplace features: Gas
Interior area
- Total structure area: 2,560
- Total interior livable area: 2,560 sqft
Property
Parking
- Total spaces: 1
- Parking features: Driveway, Off Street, Garage Door Opener, Detached
- Garage spaces: 1
- Has uncovered spaces: Yes
Accessibility
- Accessibility features: Garage On Main, Walkin Shower, Accessibility
Features
- Stories: 2
- Patio & porch: Covered Patio, Patio
- Fencing: Fenced
Lot
- Size: 5,662 sqft
- Dimensions: 50 x 114
- Features: Level, SqFt 5000 to 6999
Details
- Additional structures: ToolShed
- Parcel number: R240621
Construction
Type & style
- Home type: SingleFamily
- Architectural style: Craftsman,Four Square
- Property subtype: Residential, Single Family Residence
Materials
- Cement Siding, Insulation and Ceiling Insulation
- Foundation: Concrete Perimeter
- Roof: Composition
Condition
- Resale
- New construction: No
- Year built: 2015
Utilities & green energy
- Gas: Gas
- Sewer: Public Sewer
- Water: Public
- Utilities for property: Cable Connected
Community & neighborhood
Location
- Region: Portland
- Subdivision: Pasadena
Other
Other facts
- Listing terms: Cash,Conventional,FHA,VA Loan
- Road surface type: Paved
Price history
| Date | Event | Price |
|---|---|---|
| 2/7/2024 | Sold | $689,000-1.6%$269/sqft |
Source: | ||
| 2/3/2024 | Pending sale | $699,900$273/sqft |
Source: | ||
| 12/7/2023 | Price change | $699,900-1.4%$273/sqft |
Source: | ||
| 10/19/2023 | Price change | $709,999-4%$277/sqft |
Source: | ||
| 8/9/2023 | Listed for sale | $739,900+43%$289/sqft |
Source: | ||
Public tax history
| Year | Property taxes | Tax assessment |
|---|---|---|
| 2025 | $8,261 +3.7% | $306,870 +3% |
| 2024 | $7,964 +4% | $297,940 +3% |
| 2023 | $7,658 +2.2% | $289,270 +3% |
Find assessor info on the county website
Neighborhood: Ashcreek
Nearby schools
GreatSchools rating
- 8/10Markham Elementary SchoolGrades: K-5Distance: 0.7 mi
- 8/10Jackson Middle SchoolGrades: 6-8Distance: 1.2 mi
- 8/10Ida B. Wells-Barnett High SchoolGrades: 9-12Distance: 3.2 mi
Schools provided by the listing agent
- Elementary: Markham
- Middle: Jackson
- High: Ida B Wells
Source: RMLS (OR). This data may not be complete. We recommend contacting the local school district to confirm school assignments for this home.
Get a cash offer in 3 minutes
Find out how much your home could sell for in as little as 3 minutes with a no-obligation cash offer.
Estimated market value
$693,800
Get a cash offer in 3 minutes
Find out how much your home could sell for in as little as 3 minutes with a no-obligation cash offer.
Estimated market value
$693,800

