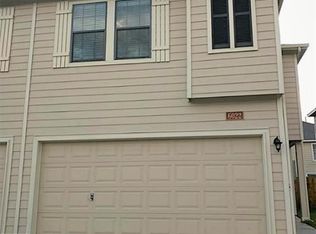Beautiful 5-bedroom, 3 1/2-bath home in Harvest Bend! High ceilings throughout! Tile floors down. Formal dining or living room upfront as you enter. The lovely island kitchen is spacious with a gas stove/oven, breakfast nook, and breakfast bar. Den includes a gabled ceiling and tile surround fireplace. MasteOwners Suiter is down and also has a gabled ceiling.Owners bath features dual sinks and a separate tub and shower. The game room is upright at the top of the stairs. 4 good sized secondaries are also up. 2 full baths as well. Good sized backyard has a patio. Close to everything! Shopping, dining, schools! Don't miss this one! Ready now.. Wonderful nature park close by.
Copyright notice - Data provided by HAR.com 2022 - All information provided should be independently verified.
House for rent
$1,950/mo
10831 Summer Meadows Ct, Houston, TX 77064
5beds
2,329sqft
Price may not include required fees and charges.
Singlefamily
Available now
No pets
Electric, ceiling fan
Electric dryer hookup laundry
2 Attached garage spaces parking
Natural gas, fireplace
What's special
Tile surround fireplaceHigh ceilingsGood sized backyardTile floorsFormal diningIsland kitchenGame room
- 3 days
- on Zillow |
- -- |
- -- |
Travel times
Prepare for your first home with confidence
Consider a first-time homebuyer savings account designed to grow your down payment with up to a 6% match & 4.15% APY.
Facts & features
Interior
Bedrooms & bathrooms
- Bedrooms: 5
- Bathrooms: 4
- Full bathrooms: 3
- 1/2 bathrooms: 1
Heating
- Natural Gas, Fireplace
Cooling
- Electric, Ceiling Fan
Appliances
- Included: Dishwasher, Disposal, Microwave, Oven
- Laundry: Electric Dryer Hookup, Gas Dryer Hookup, Hookups, Washer Hookup
Features
- Ceiling Fan(s), High Ceilings, Open Ceiling, Primary Bed - 1st Floor
- Flooring: Carpet, Tile
- Has fireplace: Yes
Interior area
- Total interior livable area: 2,329 sqft
Property
Parking
- Total spaces: 2
- Parking features: Attached, Covered
- Has attached garage: Yes
- Details: Contact manager
Features
- Stories: 2
- Exterior features: 0 Up To 1/4 Acre, Architecture Style: Traditional, Attached, Back Yard, Electric Dryer Hookup, Gas Dryer Hookup, Heating: Gas, High Ceilings, Insulated/Low-E windows, Lot Features: Back Yard, Subdivided, 0 Up To 1/4 Acre, Open Ceiling, Pets - No, Primary Bed - 1st Floor, Subdivided, Washer Hookup
Details
- Parcel number: 1201490040005
Construction
Type & style
- Home type: SingleFamily
- Property subtype: SingleFamily
Condition
- Year built: 2002
Community & HOA
Location
- Region: Houston
Financial & listing details
- Lease term: 12 Months
Price history
| Date | Event | Price |
|---|---|---|
| 6/11/2025 | Listed for rent | $1,950+11.4%$1/sqft |
Source: | ||
| 10/14/2020 | Listing removed | $1,750$1/sqft |
Source: Keller Williams Realty Professionals #54904695 | ||
| 10/2/2020 | Listed for rent | $1,750$1/sqft |
Source: Keller Williams Professionals #54904695 | ||
| 3/23/2018 | Sold | -- |
Source: Agent Provided | ||
| 3/21/2018 | Listing removed | $1,750$1/sqft |
Source: RE/MAX Northwest, REALTORS #72256018 | ||
![[object Object]](https://photos.zillowstatic.com/fp/684a5cdf8e10d693df1ac1047aea4037-p_i.jpg)
