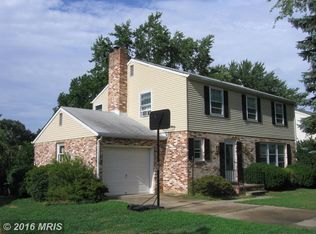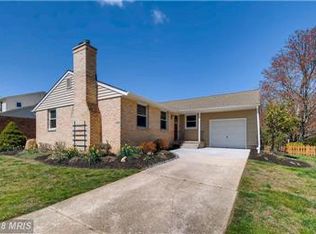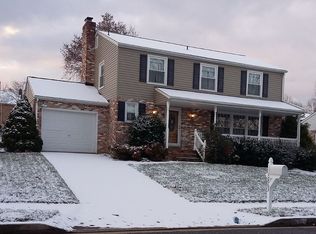Gracious home ideal for living and entertaining! From the family room (with a working fireplace) to the large deck with a sunsetter awning you will be proud to invite your guest into your new home!! Lovely formal living room and dining room, updated kitchen and even a butler's pantry will enhance your enjoyment. This home features an in/law apartment that has its own patio! Home Warranty Included!!!
This property is off market, which means it's not currently listed for sale or rent on Zillow. This may be different from what's available on other websites or public sources.



