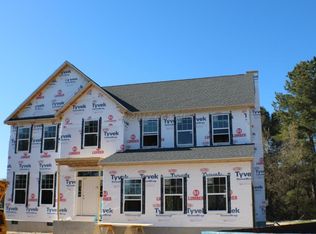Sold for $645,000
$645,000
10831 Griffin Rd, Berlin, MD 21811
4beds
3,220sqft
Single Family Residence
Built in 2007
0.96 Acres Lot
$650,600 Zestimate®
$200/sqft
$3,402 Estimated rent
Home value
$650,600
$573,000 - $735,000
$3,402/mo
Zestimate® history
Loading...
Owner options
Explore your selling options
What's special
Stunning Two-Story Home on Nearly an Acre in Berlin, MD Welcome to 10831 Griffin Road, a beautifully designed home situated on a spacious .96-acre lot in Berlin, MD. This two-story, custom built Monogram home combines elegance and functionality, offering plenty of space both inside and out. The home’s grand double staircase creates a striking first impression, leading to a layout that includes two comfortable living rooms, perfect for entertaining or relaxing. A cozy fireplace adds warmth and charm, while a flexible room on the main level provides the versatility to suit your needs—whether it’s a home office, playroom, or guest space. The laundry room, conveniently located on the main level, provides easy access to the attached two-car garage, ensuring everyday convenience. Upstairs, the massive primary bedroom is a true retreat, offering ample space, located near 3 additional bedrooms with attached baths, including a Jack and Jill bathroom. With nearly an acre of land, this property offers room to roam and endless possibilities for outdoor enjoyment. Located just minutes from downtown Berlin, this home is close to all the charm, shops, and restaurants of one of America’s coolest small towns. Call us today for a private tour!
Zillow last checked: 8 hours ago
Listing updated: February 07, 2025 at 04:10am
Listed by:
Kristie Fogle 443-235-8439,
Keller Williams Realty Delmarva,
Co-Listing Team: The Sunny Beach House Group, Co-Listing Agent: Katie B Hammond 443-783-1703,
Keller Williams Realty Delmarva
Bought with:
Ross Muir
EXP Realty, LLC
Source: Bright MLS,MLS#: MDWO2027406
Facts & features
Interior
Bedrooms & bathrooms
- Bedrooms: 4
- Bathrooms: 4
- Full bathrooms: 3
- 1/2 bathrooms: 1
- Main level bathrooms: 1
Basement
- Area: 0
Heating
- Central, Electric
Cooling
- Central Air, Ceiling Fan(s), Electric
Appliances
- Included: Microwave, Dishwasher, Disposal, Dryer, Exhaust Fan, Freezer, Ice Maker, Oven/Range - Electric, Refrigerator, Washer, Water Dispenser, Water Heater, Electric Water Heater
- Laundry: Main Level, Laundry Room
Features
- Breakfast Area, Ceiling Fan(s), Combination Dining/Living, Combination Kitchen/Dining, Combination Kitchen/Living, Formal/Separate Dining Room, Kitchen - Gourmet, Kitchen Island, Kitchen - Table Space, Pantry, Recessed Lighting, Soaking Tub, Bathroom - Stall Shower, Bathroom - Tub Shower, Walk-In Closet(s), 2 Story Ceilings, Dry Wall
- Flooring: Hardwood, Ceramic Tile, Carpet, Wood
- Doors: Six Panel, Storm Door(s)
- Windows: Double Pane Windows, Screens, Transom, Window Treatments
- Has basement: No
- Number of fireplaces: 1
- Fireplace features: Mantel(s), Gas/Propane
Interior area
- Total structure area: 3,220
- Total interior livable area: 3,220 sqft
- Finished area above ground: 3,220
- Finished area below ground: 0
Property
Parking
- Total spaces: 2
- Parking features: Garage Faces Side, Garage Door Opener, Inside Entrance, Asphalt, Off Street, Driveway, Attached
- Attached garage spaces: 2
- Has uncovered spaces: Yes
Accessibility
- Accessibility features: None
Features
- Levels: Two
- Stories: 2
- Patio & porch: Porch, Deck, Roof
- Pool features: None
- Fencing: Back Yard,Partial
- Has view: Yes
- View description: Garden, Panoramic
Lot
- Size: 0.96 Acres
- Features: Backs to Trees, Front Yard, Landscaped, Rear Yard, SideYard(s)
Details
- Additional structures: Above Grade, Below Grade
- Parcel number: 2403168492
- Zoning: RESIDENTIAL
- Special conditions: Standard
Construction
Type & style
- Home type: SingleFamily
- Architectural style: Traditional
- Property subtype: Single Family Residence
Materials
- Frame, Stick Built, Vinyl Siding
- Foundation: Block
- Roof: Shingle,Pitched
Condition
- Excellent
- New construction: No
- Year built: 2007
Details
- Builder name: MONOGRAM
Utilities & green energy
- Sewer: Private Septic Tank
- Water: Well
Community & neighborhood
Security
- Security features: Main Entrance Lock, Smoke Detector(s)
Location
- Region: Berlin
- Subdivision: Willow Brook
HOA & financial
HOA
- Has HOA: Yes
- HOA fee: $200 annually
Other
Other facts
- Listing agreement: Exclusive Right To Sell
- Listing terms: Cash,Conventional,Other
- Ownership: Fee Simple
Price history
| Date | Event | Price |
|---|---|---|
| 2/7/2025 | Sold | $645,000-0.8%$200/sqft |
Source: | ||
| 12/31/2024 | Contingent | $649,990$202/sqft |
Source: | ||
| 12/20/2024 | Listed for sale | $649,9900%$202/sqft |
Source: | ||
| 12/5/2024 | Listing removed | $650,000-1.5%$202/sqft |
Source: | ||
| 10/17/2024 | Price change | $660,000-1.5%$205/sqft |
Source: | ||
Public tax history
| Year | Property taxes | Tax assessment |
|---|---|---|
| 2025 | $4,617 +2.3% | $498,033 +5.6% |
| 2024 | $4,515 +0.9% | $471,800 +0.9% |
| 2023 | $4,474 +0.9% | $467,500 -0.9% |
Find assessor info on the county website
Neighborhood: 21811
Nearby schools
GreatSchools rating
- 7/10Berlin Intermediate SchoolGrades: 5-6Distance: 2.1 mi
- 10/10Stephen Decatur Middle SchoolGrades: 7-8Distance: 1 mi
- 7/10Stephen Decatur High SchoolGrades: 9-12Distance: 0.8 mi
Schools provided by the listing agent
- Middle: Stephen Decatur
- High: Stephen Decatur
- District: Worcester County Public Schools
Source: Bright MLS. This data may not be complete. We recommend contacting the local school district to confirm school assignments for this home.
Get a cash offer in 3 minutes
Find out how much your home could sell for in as little as 3 minutes with a no-obligation cash offer.
Estimated market value$650,600
Get a cash offer in 3 minutes
Find out how much your home could sell for in as little as 3 minutes with a no-obligation cash offer.
Estimated market value
$650,600
