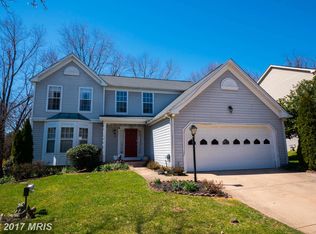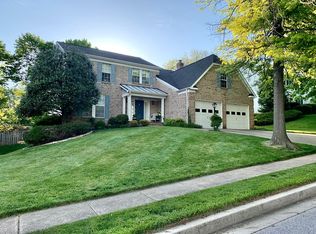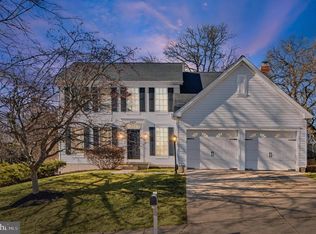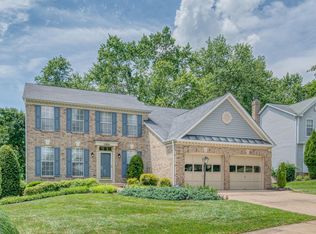Welcome to Owings Meadows in Owings Mills! This secluded subdivision has 125 single-family homes with only one way in and out - via Hewitt Farms Rd. One of the homes in this quiet neighborhood is 10830 Meadowlea Road with a total 4618 square foot Colonial with 4 bedrooms and 3 full bathrooms, 1 powder room and a spacious 2 car garage. The large primary bedroom in complete with an ensuite bath and walk-in closet. The fully carpeted basement is 95% finished with large recreation room, office, and a additional exercise room/bedroom and utility room. This home welcomes you with a two story foyer with easy flow to the living room, kitchen/family room, a separate dining room and first floor laundry. A well loved home has been improved with newer roof (2016), HVAC (2019), gas fireplace (2019), water line to home (2022), French doors and sliders (2015), Up graded kitchen (2015), freshly painted (2022), New carpet - second floor (2022), New Coretec Plus Luxury Flooring thru out the first floor (2022) Enjoy the outside space on your deck, patio and sizable backyard. There are a couple of upgrades that tweak this home - Hot and cold water faucet in garage, enlarge lower patio, kitchen under cabinet lighting, Anderson windows and laundry chute. A few miles down the road is Costco, Lowes, Giant, Wegmans and Foundry Row for your shopping pleasure. Come make this your home!
This property is off market, which means it's not currently listed for sale or rent on Zillow. This may be different from what's available on other websites or public sources.



