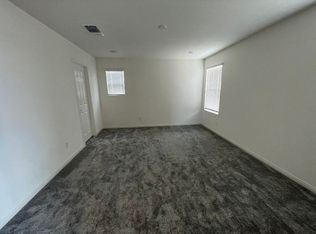Welcome to a stunning 4-bedroom home tucked away in a quiet cul-de-sac within the prestigious Southern Highlands neighborhood. This two-story property offers modern finishes, a smart layout, and plenty of natural light. Step inside to find an open-concept main level featuring tile flooring, a spacious living room, and a chef's kitchen complete with granite countertops, stainless steel appliances, and a center island perfect for entertaining. Upstairs, you'll find a generous primary suite with a walk-in closet and spa-like ensuite bath, plus three additional bedrooms and a versatile loft area. Enjoy the privacy of a beautifully landscaped backyard with a pavered patio and turf ideal for relaxing evenings or weekend BBQs. The home also includes a two-car garage, upstairs laundry room, and energy-efficient features throughout. Located minutes from top-rated schools, parks, golf courses, dining, and easy freeway access this is Las Vegas living at its best.
The data relating to real estate for sale on this web site comes in part from the INTERNET DATA EXCHANGE Program of the Greater Las Vegas Association of REALTORS MLS. Real estate listings held by brokerage firms other than this site owner are marked with the IDX logo.
Information is deemed reliable but not guaranteed.
Copyright 2022 of the Greater Las Vegas Association of REALTORS MLS. All rights reserved.
House for rent
$2,400/mo
10830 Lexus Ct, Las Vegas, NV 89141
4beds
1,863sqft
Price is base rent and doesn't include required fees.
Singlefamily
Available now
-- Pets
Central air, electric
In unit laundry
2 Attached garage spaces parking
-- Heating
What's special
Modern finishesQuiet cul-de-sacPavered patioGenerous primary suiteBeautifully landscaped backyardStainless steel appliancesCenter island
- 31 days
- on Zillow |
- -- |
- -- |
Travel times
Facts & features
Interior
Bedrooms & bathrooms
- Bedrooms: 4
- Bathrooms: 3
- Full bathrooms: 2
- 1/2 bathrooms: 1
Cooling
- Central Air, Electric
Appliances
- Included: Dishwasher, Disposal, Dryer, Microwave, Range, Refrigerator, Washer
- Laundry: In Unit
Features
- Walk In Closet, Window Treatments
- Flooring: Carpet, Tile
Interior area
- Total interior livable area: 1,863 sqft
Property
Parking
- Total spaces: 2
- Parking features: Attached, Garage, Private, Covered
- Has attached garage: Yes
- Details: Contact manager
Features
- Stories: 2
- Exterior features: Architecture Style: Two Story, Attached, Garage, Pets - Yes, Negotiable, Private, Walk In Closet, Window Treatments
Details
- Parcel number: 17635613016
Construction
Type & style
- Home type: SingleFamily
- Property subtype: SingleFamily
Condition
- Year built: 2022
Community & HOA
Location
- Region: Las Vegas
Financial & listing details
- Lease term: 12 Months
Price history
| Date | Event | Price |
|---|---|---|
| 5/13/2025 | Price change | $2,400-2%$1/sqft |
Source: GLVAR #2676898 | ||
| 5/6/2025 | Price change | $2,450-2%$1/sqft |
Source: GLVAR #2676898 | ||
| 4/23/2025 | Listed for rent | $2,500$1/sqft |
Source: GLVAR #2676898 | ||
| 3/28/2025 | Sold | $489,000$262/sqft |
Source: | ||
| 3/5/2025 | Pending sale | $489,000$262/sqft |
Source: | ||
![[object Object]](https://photos.zillowstatic.com/fp/7be7f0abaf9b4fc298473efb37a55624-p_i.jpg)
