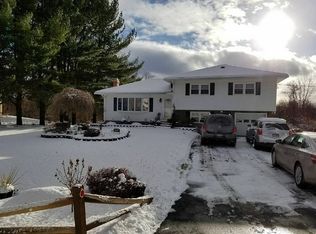Closed
$225,000
10830 Cosby Manor Rd, Deerfield, NY 13502
3beds
1,728sqft
Single Family Residence
Built in 1974
0.52 Acres Lot
$225,700 Zestimate®
$130/sqft
$2,600 Estimated rent
Home value
$225,700
$214,000 - $237,000
$2,600/mo
Zestimate® history
Loading...
Owner options
Explore your selling options
What's special
Step into a world of endless possibilities in this delightful Utica home. The heart of this 1728 sq. ft. masterpiece is the stunning living room, where soaring ceilings and abundant natural light create an inspiring atmosphere for both relaxation and entertainment. The room's focal point, a sleek wood stove, promises cozy evenings and a touch of rustic charm.
The chef-inspired kitchen is a culinary dream come true, boasting modern stainless steel appliances, elegant light fixtures, and ample counter space. The herringbone backsplash adds a touch of sophistication, while the window above the sink offers serene views of the outdoors.
Each of the three bedrooms is a tranquil retreat, with the primary bedroom offering a generous 290 sq. ft. of personal space. The bathrooms are thoughtfully designed, featuring stylish fixtures and soothing color palettes that create a spa-like ambiance.
Throughout the home, gleaming hardwood floors and large windows create a seamless flow of space and light, enhancing the overall sense of openness. The property's location at 10830 Cosby Manor Rd provides the perfect balance of privacy and convenience.
This home isn't just a place to live; it's an opportunity to elevate your lifestyle. Whether you're curling up with a book by the wood stove, preparing gourmet meals in the kitchen, or enjoying the tranquility of your spacious bedrooms, this property offers the canvas for you to paint your perfect life. Don't miss the chance to make this house your home and start living the life you've always dreamed of.
Zillow last checked: 8 hours ago
Listing updated: January 30, 2026 at 01:18pm
Listed by:
Andrew Carpenter-Brockway 315-272-4365,
Brockway-Carpenter Real Estate LLC
Bought with:
Andrew Carpenter-Brockway, 10491210999
Brockway-Carpenter Real Estate LLC
Source: NYSAMLSs,MLS#: S1622156 Originating MLS: Mohawk Valley
Originating MLS: Mohawk Valley
Facts & features
Interior
Bedrooms & bathrooms
- Bedrooms: 3
- Bathrooms: 3
- Full bathrooms: 3
- Main level bathrooms: 2
- Main level bedrooms: 3
Heating
- Oil, Baseboard
Appliances
- Included: Dryer, Dishwasher, Free-Standing Range, Oven, Refrigerator, See Remarks, Water Heater, Washer
- Laundry: In Basement
Features
- Eat-in Kitchen
- Flooring: Laminate, Tile, Varies
- Basement: Full,Finished
- Number of fireplaces: 1
Interior area
- Total structure area: 1,728
- Total interior livable area: 1,728 sqft
Property
Parking
- Total spaces: 2
- Parking features: Attached, Garage
- Attached garage spaces: 2
Features
- Levels: One
- Stories: 1
- Patio & porch: Deck
- Exterior features: Blacktop Driveway, Deck
Lot
- Size: 0.52 Acres
- Dimensions: 150 x 150
- Features: Rectangular, Rectangular Lot, Residential Lot
Details
- Parcel number: 30320030800300010100000000
- Special conditions: Standard
Construction
Type & style
- Home type: SingleFamily
- Architectural style: Split Level
- Property subtype: Single Family Residence
Materials
- Vinyl Siding
- Foundation: Poured
- Roof: Asphalt
Condition
- Resale
- Year built: 1974
Utilities & green energy
- Sewer: Connected
- Water: Connected, Public
- Utilities for property: Sewer Connected, Water Connected
Community & neighborhood
Location
- Region: Deerfield
Other
Other facts
- Listing terms: Cash,Conventional,FHA,VA Loan
Price history
| Date | Event | Price |
|---|---|---|
| 1/30/2026 | Sold | $225,000-4.3%$130/sqft |
Source: | ||
| 12/16/2025 | Pending sale | $234,999$136/sqft |
Source: | ||
| 11/26/2025 | Contingent | $234,999$136/sqft |
Source: | ||
| 10/14/2025 | Price change | $234,999-2%$136/sqft |
Source: | ||
| 10/7/2025 | Price change | $239,900-2%$139/sqft |
Source: | ||
Public tax history
| Year | Property taxes | Tax assessment |
|---|---|---|
| 2024 | -- | $25,000 |
| 2023 | -- | $25,000 |
| 2022 | -- | $25,000 |
Find assessor info on the county website
Neighborhood: 13502
Nearby schools
GreatSchools rating
- 6/10Deerfield Elementary SchoolGrades: K-5Distance: 2.2 mi
- 7/10Parkway Middle SchoolGrades: 6Distance: 6.1 mi
- 8/10Whitesboro High SchoolGrades: 9-12Distance: 6.4 mi
Schools provided by the listing agent
- District: Whitesboro
Source: NYSAMLSs. This data may not be complete. We recommend contacting the local school district to confirm school assignments for this home.
