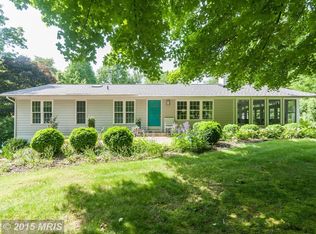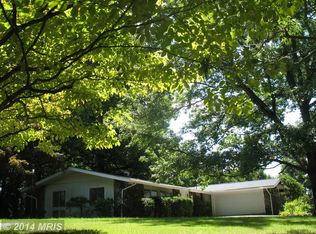PRICE REDUCED! An acre with 6 thousand square ft. of living with all of the conveinece of living in Columbia without the Columbia assocaiton fees! In the heart of Columbia, this home boasts an ACRE of land w/o the Columbia Association fees! This home is perfect for entertaining with an open concept main floor and basement, with endless room to entertain your friends and family! Walk into a grand 2-story foyer w/ an elegant curved staircase, bright office off the foyer entry, elegant refinished wood floors on the main level, 2 living rooms - one open to the kitchen and main living area and second room is off of the foyer and opens up to the backyard with a wall of windows, sitting are & gourmet kitchen with 4 person bartop island and eat-in kitchen, private fine dining room, butlers pantry off the kitchen, 1st floor master suite, 1st floor laundry, 3 guest rooms upstairs ea. with a full bath. Fully finished basement w/ bar, kitchenette, bonus room with luxury waterproof vynil floor and plenty of space for potential in-home gym. Plenty of finished and unfinished storage area in the basement. Private backyard with patio, shed & gazebo!Treat yourself to a spa get away in your very own home! The master ensuite has high-tech updates including a jetted spa tub with lights and radio, tv, heated floors, and a heated towel rack!
This property is off market, which means it's not currently listed for sale or rent on Zillow. This may be different from what's available on other websites or public sources.


