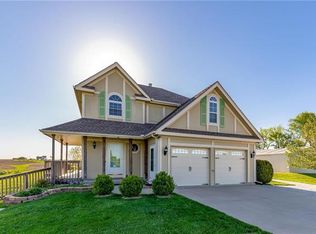Sold
Price Unknown
10830 Baker Rd, Platte City, MO 64079
3beds
2,273sqft
Single Family Residence
Built in 1988
0.97 Acres Lot
$363,300 Zestimate®
$--/sqft
$2,576 Estimated rent
Home value
$363,300
$320,000 - $411,000
$2,576/mo
Zestimate® history
Loading...
Owner options
Explore your selling options
What's special
PLease submit Multiple Offer form and Supplements in easy offer by noon (CST) 07/06/2023. Earth Berm home. Extra storage for both home and garage. Easy access ladders one in the walk-in closet other in the garage. INFO ON HOUSE BUYER/ AGENT TO VERIFY ALL INFORMATION. Bids opened daily. SOLD AS IS. This Repaired Freddie Mac asset. Seller will not complete any repairs to the subject property, either lender or buyer requested. Visit HOMESTEPS for more information. This property has been tasked to Highest & Best.
Zillow last checked: 8 hours ago
Listing updated: August 09, 2023 at 12:42pm
Listing Provided by:
Chuck Weber 816-210-6969,
Weber & Associates Realtors,
Dana Weber 816-898-0009,
Weber & Associates Realtors
Bought with:
Curtis Jay, 2013012898
KW KANSAS CITY METRO
Source: Heartland MLS as distributed by MLS GRID,MLS#: 2420563
Facts & features
Interior
Bedrooms & bathrooms
- Bedrooms: 3
- Bathrooms: 2
- Full bathrooms: 2
Bedroom 1
- Features: All Carpet, Ceiling Fan(s)
- Level: First
- Dimensions: 15 x 18
Bedroom 2
- Features: All Carpet, Ceiling Fan(s)
- Level: First
- Dimensions: 12 x 13
Bedroom 3
- Features: All Carpet
- Level: First
- Dimensions: 14 x 18
Bathroom 1
- Features: Built-in Features, Ceramic Tiles, Shower Only, Walk-In Closet(s)
- Level: First
- Dimensions: 4 x 11
Bathroom 2
- Features: Built-in Features, Ceramic Tiles, Tub Only
- Level: First
- Dimensions: 5 x 10
Dining room
- Features: Luxury Vinyl
- Level: First
- Dimensions: 10 x 14
Great room
- Features: Built-in Features, Ceiling Fan(s), Indirect Lighting, Luxury Vinyl
- Level: First
- Dimensions: 20 x 22
Kitchen
- Features: Ceiling Fan(s), Laminate Counters, Luxury Vinyl, Pantry
- Level: First
- Dimensions: 11 x 14
Laundry
- Level: First
Living room
- Features: Built-in Features, Ceiling Fan(s), Fireplace
- Level: First
- Dimensions: 13 x 17
Heating
- Forced Air, Propane
Cooling
- Electric
Appliances
- Included: Dishwasher, Disposal, Built-In Electric Oven
- Laundry: Laundry Room, Main Level
Features
- Ceiling Fan(s), Pantry, Smart Thermostat, Stained Cabinets, Vaulted Ceiling(s), Walk-In Closet(s), Wet Bar
- Flooring: Carpet, Luxury Vinyl, Wood
- Windows: Skylight(s), Thermal Windows
- Basement: Slab
- Number of fireplaces: 1
- Fireplace features: Living Room, Masonry, Wood Burning, Fireplace Screen
Interior area
- Total structure area: 2,273
- Total interior livable area: 2,273 sqft
- Finished area above ground: 2,273
- Finished area below ground: 0
Property
Parking
- Total spaces: 2
- Parking features: Detached, Garage Door Opener
- Garage spaces: 2
Features
- Patio & porch: Deck, Patio
- Exterior features: Sat Dish Allowed
Lot
- Size: 0.97 Acres
- Dimensions: 109 x 490
- Features: Acreage
Details
- Additional structures: Garage(s)
- Parcel number: APN 167026000000004007
- Special conditions: Bank Owned Property
Construction
Type & style
- Home type: SingleFamily
- Architectural style: Traditional
- Property subtype: Single Family Residence
Materials
- Concrete, Metal Siding
- Roof: Composition
Condition
- Year built: 1988
Utilities & green energy
- Sewer: Septic Tank
- Water: PWS Dist, Rural
Community & neighborhood
Location
- Region: Platte City
- Subdivision: Other
HOA & financial
HOA
- Has HOA: No
Other
Other facts
- Listing terms: Cash,Conventional,FHA,VA Loan
- Ownership: Corporate Relo
- Road surface type: Paved
Price history
| Date | Event | Price |
|---|---|---|
| 8/9/2023 | Sold | -- |
Source: | ||
| 8/1/2023 | Pending sale | $274,900$121/sqft |
Source: | ||
| 7/7/2023 | Contingent | $274,900$121/sqft |
Source: | ||
| 7/4/2023 | Price change | $274,900-14.1%$121/sqft |
Source: | ||
| 6/21/2023 | Listed for sale | $319,900$141/sqft |
Source: | ||
Public tax history
| Year | Property taxes | Tax assessment |
|---|---|---|
| 2024 | $3,089 +0.1% | $44,247 |
| 2023 | $3,087 +13.4% | $44,247 +14.5% |
| 2022 | $2,722 -0.4% | $38,644 |
Find assessor info on the county website
Neighborhood: 64079
Nearby schools
GreatSchools rating
- 4/10Compass ElementaryGrades: PK-5Distance: 4.4 mi
- 6/10Platte City Middle SchoolGrades: 6-8Distance: 4.7 mi
- 6/10Platte County High SchoolGrades: 9-12Distance: 5 mi
Schools provided by the listing agent
- High: Platte City
Source: Heartland MLS as distributed by MLS GRID. This data may not be complete. We recommend contacting the local school district to confirm school assignments for this home.
Get a cash offer in 3 minutes
Find out how much your home could sell for in as little as 3 minutes with a no-obligation cash offer.
Estimated market value$363,300
Get a cash offer in 3 minutes
Find out how much your home could sell for in as little as 3 minutes with a no-obligation cash offer.
Estimated market value
$363,300
