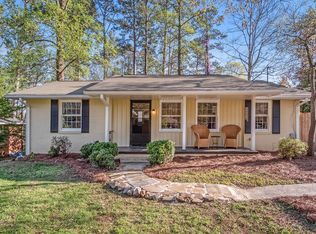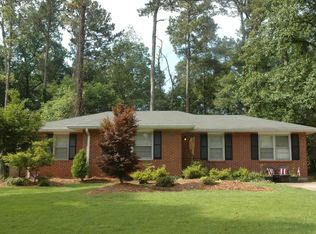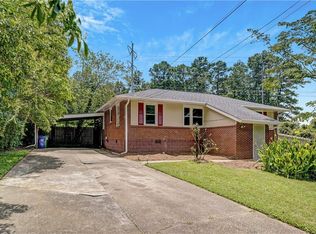Closed
Street View
$455,000
1083 Willivee Dr, Decatur, GA 30033
3beds
1,166sqft
Single Family Residence
Built in 1954
8,712 Square Feet Lot
$458,200 Zestimate®
$390/sqft
$2,291 Estimated rent
Home value
$458,200
$435,000 - $481,000
$2,291/mo
Zestimate® history
Loading...
Owner options
Explore your selling options
What's special
Welcome home to one of Decatur's most sought-after neighborhoods! This move-in ready 3 Bed/1 Bath gem offers everything you've been searching for. Step inside to discover a large living room space filled with natural light and beautiful hardwood floors. The living room seamlessly flows into the dining room, perfect for entertaining guests or cozy family dinners. The kitchen is equipped with white cabinetry, granite countertops, practical laundry space, and a large pantry cabinet. With a convenient doorway opening to the patio & backyard, transitioning between indoor and outdoor dining is effortless. The large fenced, flat, backyard will be the envy of all your neighbors. Perfect for fall football or late night fire pit chats. The primary bedroom is spacious and private. Two additional bedrooms provide versatility, serving as offices, nursery, guest room, or extra living space. Additionally this home includes several smart home enabled features. Outside, a spacious patio offers plenty of room for both lounging and dining. Take pleasure in the tranquil setting of the private backyard, perfect for crafting lasting outdoor memories. Two sheds provide additional storage. All appliances, including the washer & dryer, remain for your convenience. Conveniently located near Emory/CDC/CHOA, as well as the new Church St. retail and restaurant district, Downtown Decatur, and major roads. Nestled close to the Parks, Pools, Clyde Shepherd Nature Preserve, and PATH trails this home offers both comfort and convenience. Don't miss your chance to call this 4 sided brick ranch your home!
Zillow last checked: 8 hours ago
Listing updated: June 16, 2025 at 07:58am
Listed by:
Kristen Skebe 724-766-1121
Bought with:
Cynthia Baer, 339867
Keller Williams Realty
Source: GAMLS,MLS#: 10270726
Facts & features
Interior
Bedrooms & bathrooms
- Bedrooms: 3
- Bathrooms: 1
- Full bathrooms: 1
- Main level bathrooms: 1
- Main level bedrooms: 3
Dining room
- Features: Dining Rm/Living Rm Combo
Kitchen
- Features: Pantry, Solid Surface Counters
Heating
- Electric, Forced Air
Cooling
- Ceiling Fan(s), Central Air
Appliances
- Included: Dryer, Dishwasher, Disposal
- Laundry: In Kitchen
Features
- Master On Main Level
- Flooring: Hardwood
- Basement: Crawl Space
- Has fireplace: No
- Common walls with other units/homes: No Common Walls
Interior area
- Total structure area: 1,166
- Total interior livable area: 1,166 sqft
- Finished area above ground: 1,166
- Finished area below ground: 0
Property
Parking
- Total spaces: 2
- Parking features: Carport
- Has carport: Yes
Accessibility
- Accessibility features: Accessible Hallway(s)
Features
- Levels: One
- Stories: 1
- Patio & porch: Patio
- Exterior features: Garden
- Fencing: Back Yard,Wood
- Body of water: None
Lot
- Size: 8,712 sqft
- Features: Level, Private
- Residential vegetation: Grassed
Details
- Additional structures: Shed(s)
- Parcel number: 18 102 06 009
Construction
Type & style
- Home type: SingleFamily
- Architectural style: Brick 4 Side,Ranch
- Property subtype: Single Family Residence
Materials
- Brick
- Foundation: Slab
- Roof: Composition
Condition
- Resale
- New construction: No
- Year built: 1954
Utilities & green energy
- Sewer: Public Sewer
- Water: Public
- Utilities for property: Cable Available, Sewer Connected, Electricity Available, High Speed Internet, Natural Gas Available, Phone Available, Sewer Available, Water Available
Green energy
- Energy efficient items: Thermostat
Community & neighborhood
Security
- Security features: Carbon Monoxide Detector(s), Smoke Detector(s)
Community
- Community features: None
Location
- Region: Decatur
- Subdivision: Medlock Park-University Heights
HOA & financial
HOA
- Has HOA: No
- Services included: None
Other
Other facts
- Listing agreement: Exclusive Right To Sell
- Listing terms: Cash,Conventional,FHA,VA Loan
Price history
| Date | Event | Price |
|---|---|---|
| 5/2/2024 | Sold | $455,000+9.6%$390/sqft |
Source: | ||
| 3/25/2024 | Pending sale | $415,000$356/sqft |
Source: | ||
| 3/22/2024 | Listed for sale | $415,000+31.7%$356/sqft |
Source: | ||
| 5/30/2019 | Sold | $315,000$270/sqft |
Source: | ||
| 5/18/2019 | Pending sale | $315,000$270/sqft |
Source: Atlanta Intown Real Estate Services #6530866 Report a problem | ||
Public tax history
| Year | Property taxes | Tax assessment |
|---|---|---|
| 2025 | $5,793 +17.9% | $177,720 +15% |
| 2024 | $4,912 +27.2% | $154,520 +14.2% |
| 2023 | $3,862 -11.5% | $135,360 +2.8% |
Find assessor info on the county website
Neighborhood: North Decatur
Nearby schools
GreatSchools rating
- 7/10Fernbank Elementary SchoolGrades: PK-5Distance: 2.4 mi
- 5/10Druid Hills Middle SchoolGrades: 6-8Distance: 1.5 mi
- 6/10Druid Hills High SchoolGrades: 9-12Distance: 1.6 mi
Schools provided by the listing agent
- Elementary: Fernbank
- Middle: Druid Hills
- High: Druid Hills
Source: GAMLS. This data may not be complete. We recommend contacting the local school district to confirm school assignments for this home.
Get a cash offer in 3 minutes
Find out how much your home could sell for in as little as 3 minutes with a no-obligation cash offer.
Estimated market value$458,200
Get a cash offer in 3 minutes
Find out how much your home could sell for in as little as 3 minutes with a no-obligation cash offer.
Estimated market value
$458,200


