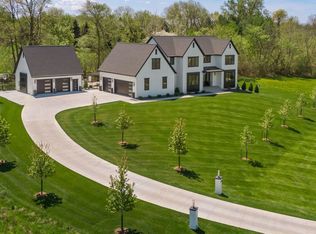Closed
$1,900,000
1083 Weatherhill Ln SW, Rochester, MN 55902
5beds
6,740sqft
Single Family Residence
Built in 1999
3.21 Acres Lot
$1,921,300 Zestimate®
$282/sqft
$6,446 Estimated rent
Home value
$1,921,300
$1.77M - $2.09M
$6,446/mo
Zestimate® history
Loading...
Owner options
Explore your selling options
What's special
Grand and elegant home in sought-after Weatherhill neighborhood. Beautifully updated and maintained. This all-brick custom home features priceless views. The exceptional quality and on this special lot would be hard to replicate. Soaring 15' ceilings and huge windows make this a bright, welcoming home with lots of natural light. The expansive main floor master suite has ample closet space and access to the large adjacent terrace. The library/den has custom woodwork. There are two more bedrooms with attractive full baths on the main floor, as well as a powder room. Kitchen with high-end appliances and custom cabinetry, comfortable hearth room, formal dining room, and a large double-parlor for guests that opens to a terrace overlooking the pool. The lower level features two generous sized bedrooms with two spacious full bath. Each of the 5 bedrooms has a large walk-in closet. The lower level family room has space for large gatherings. The wet bar, exercise room, 4 fireplaces, heated marble floors, large steam shower and luxurious sauna are just a few of the amazing features. Exclusively marble, travertine, and granite natural stone and natural hardwood throughout the entire home. Walk out to the pool/patio and cook on the outdoor commercial grade built-in grill, then head to the putting green. In the evenings the gas fire pit is perfect for relaxation, surrounded by pine trees with incredible aroma. Don't miss the prestressed storage area, spacious 3 car garage, indoor / outdoor speaker system throughout the house, front gate with intercom, 100 yard concrete, circular driveway, enclosed backyard gate, 15-zone sprinkler system, manicured hedges around the pool, flat useable front and backyards on 3.2 acres. Welcome home!
Zillow last checked: 8 hours ago
Listing updated: June 23, 2025 at 01:03pm
Listed by:
Robin Gwaltney 507-259-4926,
Re/Max Results
Bought with:
Hanan Absah
Coldwell Banker Realty
Source: NorthstarMLS as distributed by MLS GRID,MLS#: 6653003
Facts & features
Interior
Bedrooms & bathrooms
- Bedrooms: 5
- Bathrooms: 5
- Full bathrooms: 3
- 3/4 bathrooms: 1
- 1/2 bathrooms: 1
Bedroom 1
- Level: Main
- Area: 247 Square Feet
- Dimensions: 13x19
Bedroom 2
- Level: Main
- Area: 132 Square Feet
- Dimensions: 11x12
Bedroom 3
- Level: Lower
- Area: 132 Square Feet
- Dimensions: 11x12
Bedroom 4
- Level: Lower
- Area: 225 Square Feet
- Dimensions: 15x15
Bedroom 5
- Level: Lower
- Area: 342 Square Feet
- Dimensions: 18x19
Dining room
- Level: Main
- Area: 176 Square Feet
- Dimensions: 16x11
Family room
- Level: Main
- Area: 300 Square Feet
- Dimensions: 20x15
Kitchen
- Level: Main
Living room
- Level: Main
- Area: 493 Square Feet
- Dimensions: 29x17
Heating
- Forced Air
Cooling
- Central Air
Appliances
- Included: Air-To-Air Exchanger, Cooktop, Dishwasher, Disposal, Dryer, Exhaust Fan, Freezer, Humidifier, Water Filtration System, Microwave, Refrigerator, Wall Oven, Washer, Water Softener Owned
Features
- Basement: Daylight,Egress Window(s),Finished,Full,Walk-Out Access
- Number of fireplaces: 4
Interior area
- Total structure area: 6,740
- Total interior livable area: 6,740 sqft
- Finished area above ground: 3,370
- Finished area below ground: 3,100
Property
Parking
- Total spaces: 3
- Parking features: Attached
- Attached garage spaces: 3
Accessibility
- Accessibility features: None
Features
- Levels: One
- Stories: 1
- Has private pool: Yes
- Pool features: In Ground, Heated
- Fencing: Partial
Lot
- Size: 3.21 Acres
- Dimensions: 139,828
Details
- Foundation area: 3370
- Parcel number: 640711057915
- Zoning description: Residential-Single Family
Construction
Type & style
- Home type: SingleFamily
- Property subtype: Single Family Residence
Materials
- Brick/Stone
- Roof: Asphalt
Condition
- Age of Property: 26
- New construction: No
- Year built: 1999
Utilities & green energy
- Gas: Propane
- Sewer: Private Sewer
- Water: Well
Community & neighborhood
Location
- Region: Rochester
- Subdivision: Weatherhill 5th Sub
HOA & financial
HOA
- Has HOA: No
Price history
| Date | Event | Price |
|---|---|---|
| 6/23/2025 | Sold | $1,900,000-2.6%$282/sqft |
Source: | ||
| 2/28/2025 | Pending sale | $1,950,000$289/sqft |
Source: | ||
| 1/26/2025 | Listed for sale | $1,950,000+39.3%$289/sqft |
Source: | ||
| 3/27/2020 | Sold | $1,400,000+1.8%$208/sqft |
Source: | ||
| 12/17/2019 | Pending sale | $1,375,000$204/sqft |
Source: RE/MAX Results - Rochester #5329631 Report a problem | ||
Public tax history
| Year | Property taxes | Tax assessment |
|---|---|---|
| 2024 | $16,758 | $1,551,300 +1.8% |
| 2023 | -- | $1,523,800 +7% |
| 2022 | $16,660 +6.8% | $1,424,500 +5.4% |
Find assessor info on the county website
Neighborhood: 55902
Nearby schools
GreatSchools rating
- 7/10Bamber Valley Elementary SchoolGrades: PK-5Distance: 2.4 mi
- 5/10John Adams Middle SchoolGrades: 6-8Distance: 4.5 mi
- 9/10Mayo Senior High SchoolGrades: 8-12Distance: 4.8 mi
Schools provided by the listing agent
- Elementary: Bamber Valley
- Middle: Willow Creek
- High: Mayo
Source: NorthstarMLS as distributed by MLS GRID. This data may not be complete. We recommend contacting the local school district to confirm school assignments for this home.
Get a cash offer in 3 minutes
Find out how much your home could sell for in as little as 3 minutes with a no-obligation cash offer.
Estimated market value
$1,921,300
