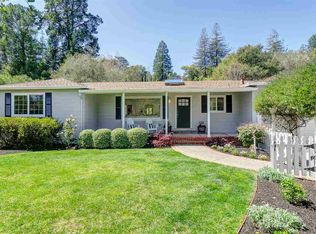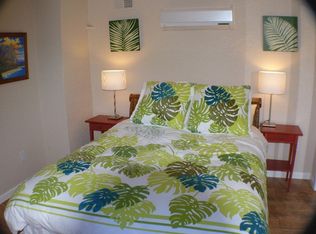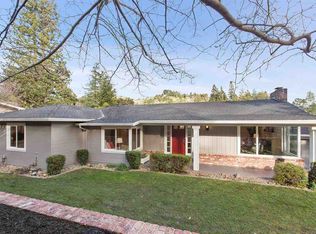Sold for $2,475,000 on 03/18/25
$2,475,000
1083 Upper Happy Valley Rd, Lafayette, CA 94549
3beds
2,073sqft
Residential, Single Family Residence
Built in 1957
0.36 Acres Lot
$2,404,900 Zestimate®
$1,194/sqft
$5,922 Estimated rent
Home value
$2,404,900
$2.16M - $2.67M
$5,922/mo
Zestimate® history
Loading...
Owner options
Explore your selling options
What's special
Discover a perfect Lafayette retreat in this updated 2,073± sq. ft. single-story rancher set on a .36± acre lot in sought-after Happy Valley. This charming 3-bedroom, 2-bathroom home delivers the relaxed, yet refined, California living experience that buyers desire. Morning coffee can be enjoyed on the primary suite deck, while meals are prepared in the island kitchen with views of the turf yard through abundant windows. Evenings are perfect for entertaining around the built-in fireplace and grill. Multiple French doors create that coveted indoor-outdoor flow that defines exceptional Lafayette living. The thoughtful floor plan adapts to various needs—whether hosting guests, creating a productive home office, or enjoying family gatherings. Upscale finishes throughout enhance the home's natural charm and complement the character of this beloved neighborhood. Nestled in the heart of Happy Valley, this home offers immediate access to all that makes Lafayette special. Residents enjoy proximity to downtown's vibrant dining scene, the beloved Lafayette Reservoir with its recreational trails, exceptional schools, and convenient commute options via nearby Highway 24. The community's character blends natural beauty with sophisticated charm, create an idyllic setting for everyday life.
Zillow last checked: 8 hours ago
Listing updated: March 20, 2025 at 03:17pm
Listed by:
Dana Green DRE #01482454 925-339-1918,
Compass
Bought with:
Traci Miller, DRE #01038042
Compass
Source: CCAR,MLS#: 41088726
Facts & features
Interior
Bedrooms & bathrooms
- Bedrooms: 3
- Bathrooms: 2
- Full bathrooms: 2
Bathroom
- Features: Shower Over Tub, Skylight, Solid Surface, Tile, Tub with Jets, Window
Kitchen
- Features: Breakfast Bar, Counter - Solid Surface, Dishwasher, Eat In Kitchen, Garbage Disposal, Gas Range/Cooktop, Island, Range/Oven Built-in, Refrigerator, Skylight(s), Updated Kitchen
Heating
- Forced Air, Fireplace(s)
Cooling
- Has cooling: Yes
Appliances
- Included: Dishwasher, Gas Range, Range, Refrigerator
- Laundry: Other, Common Area
Features
- Formal Dining Room, Breakfast Bar, Counter - Solid Surface, Updated Kitchen
- Flooring: Tile
- Windows: Skylight(s)
- Number of fireplaces: 1
- Fireplace features: Brick, Living Room
Interior area
- Total structure area: 2,073
- Total interior livable area: 2,073 sqft
Property
Parking
- Total spaces: 2
- Parking features: Side Yard Access
- Garage spaces: 2
Features
- Levels: One
- Stories: 1
- Patio & porch: Terrace
- Exterior features: Garden/Play
- Pool features: None
- Has spa: Yes
- Spa features: Bath
- Fencing: Partial
- Has view: Yes
- View description: Hills
Lot
- Size: 0.36 Acres
- Features: Level, Sloped Up, Back Yard, Front Yard, Landscape Back, Landscape Front
Details
- Parcel number: 2470810041
- Special conditions: Standard
- Other equipment: None
Construction
Type & style
- Home type: SingleFamily
- Architectural style: Traditional
- Property subtype: Residential, Single Family Residence
Materials
- Wood Siding
- Roof: Composition
Condition
- Existing
- New construction: No
- Year built: 1957
Utilities & green energy
- Electric: No Solar
Community & neighborhood
Location
- Region: Lafayette
- Subdivision: Upper Happy Vly
Price history
| Date | Event | Price |
|---|---|---|
| 3/18/2025 | Sold | $2,475,000+8.8%$1,194/sqft |
Source: | ||
| 3/12/2025 | Pending sale | $2,275,000$1,097/sqft |
Source: | ||
| 3/10/2025 | Listed for sale | $2,275,000-9%$1,097/sqft |
Source: | ||
| 9/27/2021 | Sold | $2,500,000+31.2%$1,206/sqft |
Source: | ||
| 4/7/2017 | Sold | $1,905,000+17.2%$919/sqft |
Source: | ||
Public tax history
| Year | Property taxes | Tax assessment |
|---|---|---|
| 2025 | $28,930 +11.4% | $2,475,000 +12.5% |
| 2024 | $25,976 -0.1% | $2,200,000 |
| 2023 | $26,005 -11.5% | $2,200,000 -12% |
Find assessor info on the county website
Neighborhood: 94549
Nearby schools
GreatSchools rating
- 8/10Happy Valley Elementary SchoolGrades: K-5Distance: 0.7 mi
- 8/10M. H. Stanley Middle SchoolGrades: 6-8Distance: 2.1 mi
- 10/10Acalanes High SchoolGrades: 9-12Distance: 3 mi
Schools provided by the listing agent
- District: Lafayette (925) 280-3900
Source: CCAR. This data may not be complete. We recommend contacting the local school district to confirm school assignments for this home.
Get a cash offer in 3 minutes
Find out how much your home could sell for in as little as 3 minutes with a no-obligation cash offer.
Estimated market value
$2,404,900
Get a cash offer in 3 minutes
Find out how much your home could sell for in as little as 3 minutes with a no-obligation cash offer.
Estimated market value
$2,404,900


