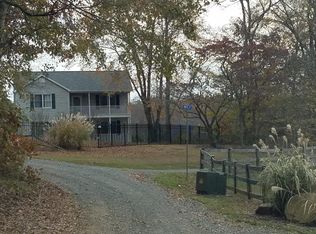Charming and unique 3BD/3BA cottage style home on over 2.5 acres with Xfinity! Enjoy the amenities of high speed internet without living in the city! Private, but not secluded, this home is in a fantastic location just over the Fauquier line in Culpeper County, not far from the historic Waterloo Bridge and the Rappahannock River. The 2.72 acre lot backs to trees and has plenty of space for outdoor fun and relaxation. Enjoy listening to the birds or hosting BBQ's on your decks (there are two, one w/ access from Primary bedroom). Easy living w/ Primary Suite on main level & open flow between Kitchen and spacious, light-filled Great Room. Take in nature from the comfort of your couch gazing out a wall of Anderson sliding doors. The finished basement offers another full bath, rec room/workout space/office and a second wood-burning fireplace. Updates and features include: New paint throughout, Roof <5 years old, top of the line whole house water softener and filter, Anderson windows and sliding doors, brand NEW Kohler Neoroc granite composite kitchen sink, large dog run on edge of lot. Conveniently located between Warrenton and Culpeper, enjoy all these quaint towns have to offer. Make your home in heart of Virginia's idyllic countryside and enjoy all the beauty, recreation, and history it has to offer!
This property is off market, which means it's not currently listed for sale or rent on Zillow. This may be different from what's available on other websites or public sources.
