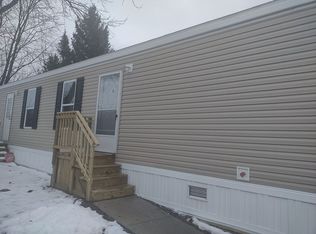Sold for $270,000
$270,000
1083 S Van Buren Rd, Reese, MI 48757
3beds
2,380sqft
Single Family Residence
Built in 1910
0.58 Acres Lot
$293,500 Zestimate®
$113/sqft
$1,520 Estimated rent
Home value
$293,500
Estimated sales range
Not available
$1,520/mo
Zestimate® history
Loading...
Owner options
Explore your selling options
What's special
Stop and look at this beautiful 3-bedroom farm home that offers immaculate hardwood floors and rich original wood trim that highlight the character and charm throughout. The kitchen is a homeowner’s dream, equipped with custom cabinets and durable, stylish Cambria quartz countertops that provide both form and function. A spacious upstairs family room with a cozy fireplace is perfect for gatherings or relaxing at home. Step outside to enjoy the back deck or the front covered porch, ideal for entertaining or simply unwinding in a serene setting. This home combines comfort, quality, and charm, making it an exceptional choice for your next move.
Zillow last checked: 8 hours ago
Listing updated: February 21, 2025 at 12:19pm
Listed by:
Seth Vendelboe 989-737-4907,
NextHome Greater Tri-cities
Bought with:
Jenn Hines, 6501338132
Hart Realty
Source: MiRealSource,MLS#: 50159946 Originating MLS: Saginaw Board of REALTORS
Originating MLS: Saginaw Board of REALTORS
Facts & features
Interior
Bedrooms & bathrooms
- Bedrooms: 3
- Bathrooms: 2
- Full bathrooms: 1
- 1/2 bathrooms: 1
Bedroom 1
- Level: Second
- Area: 140
- Dimensions: 14 x 10
Bedroom 2
- Level: Second
- Area: 110
- Dimensions: 10 x 11
Bedroom 3
- Level: Second
- Area: 110
- Dimensions: 11 x 10
Bathroom 1
- Level: Second
- Area: 154
- Dimensions: 14 x 11
Dining room
- Features: Wood
- Level: First
- Area: 132
- Dimensions: 12 x 11
Family room
- Level: Second
- Area: 416
- Dimensions: 32 x 13
Great room
- Level: First
- Area: 140
- Dimensions: 14 x 10
Kitchen
- Features: Wood
- Level: First
- Area: 154
- Dimensions: 11 x 14
Living room
- Features: Wood
- Level: First
- Area: 168
- Dimensions: 12 x 14
Heating
- Boiler, Propane
Appliances
- Included: Dishwasher, Dryer, Range/Oven, Washer, Gas Water Heater
Features
- Flooring: Wood
- Has basement: Yes
- Number of fireplaces: 1
- Fireplace features: Gas
Interior area
- Total structure area: 3,380
- Total interior livable area: 2,380 sqft
- Finished area above ground: 2,380
- Finished area below ground: 0
Property
Parking
- Total spaces: 2.5
- Parking features: Attached
- Attached garage spaces: 2.5
Features
- Levels: One and One Half
- Stories: 1
- Patio & porch: Deck, Porch
- Frontage type: Road
- Frontage length: 145
Lot
- Size: 0.58 Acres
- Dimensions: 145 x 170
- Features: Large Lot - 65+ Ft., Rural
Details
- Parcel number: 006005000060000
- Zoning description: Residential
- Special conditions: Private
Construction
Type & style
- Home type: SingleFamily
- Architectural style: Farm House
- Property subtype: Single Family Residence
Materials
- Stone
- Foundation: Basement
Condition
- New construction: No
- Year built: 1910
Utilities & green energy
- Sewer: Septic Tank
- Water: Public
Community & neighborhood
Location
- Region: Reese
- Subdivision: N/A
Other
Other facts
- Listing agreement: Exclusive Right To Sell
- Listing terms: Cash,Conventional,FHA,USDA Loan
- Road surface type: Paved
Price history
| Date | Event | Price |
|---|---|---|
| 1/27/2025 | Sold | $270,000+3.9%$113/sqft |
Source: | ||
| 12/14/2024 | Pending sale | $259,900$109/sqft |
Source: | ||
| 11/18/2024 | Contingent | $259,900$109/sqft |
Source: | ||
| 11/1/2024 | Listed for sale | $259,900$109/sqft |
Source: | ||
Public tax history
| Year | Property taxes | Tax assessment |
|---|---|---|
| 2025 | $2,813 +63.4% | $96,400 +5.6% |
| 2024 | $1,722 -37.2% | $91,300 +7.2% |
| 2023 | $2,740 +64.8% | $85,200 +15.3% |
Find assessor info on the county website
Neighborhood: 48757
Nearby schools
GreatSchools rating
- 6/10Reese Elementary SchoolGrades: PK-5Distance: 1.7 mi
- 4/10Reese Middle SchoolGrades: 6-8Distance: 1.2 mi
- 6/10Reese High SchoolGrades: 9-12Distance: 1.2 mi
Schools provided by the listing agent
- District: Reese Public Schools
Source: MiRealSource. This data may not be complete. We recommend contacting the local school district to confirm school assignments for this home.

Get pre-qualified for a loan
At Zillow Home Loans, we can pre-qualify you in as little as 5 minutes with no impact to your credit score.An equal housing lender. NMLS #10287.
