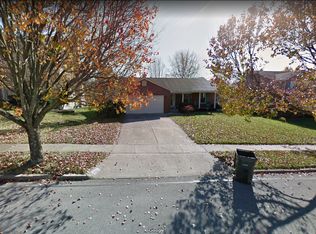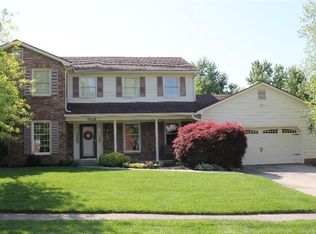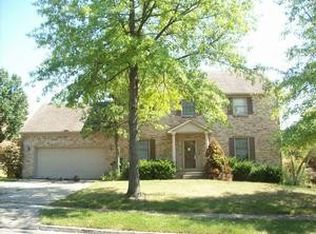Sold for $715,000 on 11/14/23
$715,000
1083 Rockbridge Rd, Lexington, KY 40515
4beds
4,584sqft
Single Family Residence
Built in 1985
10,410.84 Square Feet Lot
$725,600 Zestimate®
$156/sqft
$3,383 Estimated rent
Home value
$725,600
$689,000 - $769,000
$3,383/mo
Zestimate® history
Loading...
Owner options
Explore your selling options
What's special
Stunning Brick 1.5 story with tons of upgrades. This home had been meticulously maintained and improved over the years. Walk up the brick sidewalk to a custom front door with sidelights. Enter into the two story entry foyer with open staircase. Flanked to the left is a Formal Living Room with custom millwork. To the right of the foyer is a stunning Formal dining room flowing into a gourmet kitchen with custom cabinets, stainless appliances, center island with prep sink and custom millwork. The large family room offers fireplace, built-ins/bookcases with custom trim. Powder bath and custom storage lockers round out the first floor. The second level offers a huge primary suite with sitting room, hardwood flooring and stunning primary bath with double vanity, soaking tub, oversized closet and wonderful steam shower and an additional two large bedrooms and full bath. The lower level boasts recreation room, full bath, wet bar, family room and possible fourth bedroom (no window).. Oversized two car garage customized by Premier Garage System with custom cabinets and epoxy floor. Wonderful vaulted screen porch with fireplace, Bluestone patio, lovely plantings, hardscaping and irrigation system. (See attached list for more details).
Zillow last checked: 8 hours ago
Listing updated: August 28, 2025 at 10:53pm
Listed by:
Steve Klein 859-983-3468,
Bluegrass Sotheby's International Realty
Bought with:
Jessica Williams, 268026
Legacy Real Estate Firm
Source: Imagine MLS,MLS#: 23019126
Facts & features
Interior
Bedrooms & bathrooms
- Bedrooms: 4
- Bathrooms: 4
- Full bathrooms: 3
- 1/2 bathrooms: 1
Primary bedroom
- Level: Second
Bedroom 1
- Level: Second
Bedroom 2
- Level: Second
Bedroom 3
- Level: Lower
Bathroom 1
- Description: Full Bath
- Level: Second
Bathroom 2
- Description: Full Bath
- Level: Second
Bathroom 3
- Description: Full Bath
- Level: Lower
Bathroom 4
- Description: Half Bath
- Level: First
Den
- Level: Second
Dining room
- Level: First
Dining room
- Level: First
Family room
- Level: Lower
Family room
- Level: First
Family room
- Level: Lower
Foyer
- Level: First
Foyer
- Level: First
Kitchen
- Level: First
Living room
- Level: First
Living room
- Level: First
Office
- Level: Lower
Recreation room
- Level: Lower
Recreation room
- Level: Lower
Utility room
- Level: Lower
Heating
- Forced Air, Zoned
Cooling
- Electric, Zoned
Appliances
- Included: Dishwasher, Microwave, Refrigerator, Cooktop, Oven
- Laundry: Electric Dryer Hookup, Washer Hookup
Features
- Breakfast Bar, Entrance Foyer, Eat-in Kitchen, Walk-In Closet(s), Ceiling Fan(s)
- Flooring: Carpet, Hardwood, Tile
- Windows: Window Treatments
- Basement: Full,Partially Finished
- Has fireplace: Yes
- Fireplace features: Basement, Family Room, Gas Log, Outside
Interior area
- Total structure area: 4,584
- Total interior livable area: 4,584 sqft
- Finished area above ground: 3,164
- Finished area below ground: 1,420
Property
Parking
- Total spaces: 2
- Parking features: Attached Garage, Driveway, Garage Door Opener
- Garage spaces: 2
- Has uncovered spaces: Yes
Features
- Levels: One and One Half
- Patio & porch: Patio
- Fencing: Wood
- Has view: Yes
- View description: Neighborhood
Lot
- Size: 10,410 sqft
Details
- Parcel number: 20018840
- Other equipment: Irrigation Equipment
Construction
Type & style
- Home type: SingleFamily
- Architectural style: Cape Cod
- Property subtype: Single Family Residence
Materials
- Brick Veneer, Vinyl Siding
- Foundation: Concrete Perimeter
- Roof: Composition
Condition
- New construction: No
- Year built: 1985
Utilities & green energy
- Sewer: Public Sewer
- Water: Public
- Utilities for property: Electricity Connected, Natural Gas Connected, Sewer Connected, Water Connected
Community & neighborhood
Security
- Security features: Security System Owned
Location
- Region: Lexington
- Subdivision: Cumberland
HOA & financial
HOA
- HOA fee: $65 annually
Price history
| Date | Event | Price |
|---|---|---|
| 11/14/2023 | Sold | $715,000-4.7%$156/sqft |
Source: | ||
| 10/18/2023 | Pending sale | $749,900$164/sqft |
Source: | ||
| 10/4/2023 | Listed for sale | $749,900$164/sqft |
Source: | ||
Public tax history
| Year | Property taxes | Tax assessment |
|---|---|---|
| 2022 | $3,919 | $306,800 |
| 2021 | $3,919 | $306,800 |
| 2020 | $3,919 | $306,800 |
Find assessor info on the county website
Neighborhood: 40515
Nearby schools
GreatSchools rating
- 8/10Veterans Park Elementary SchoolGrades: K-5Distance: 0.5 mi
- 5/10Southern Middle SchoolGrades: 6-8Distance: 1.8 mi
- 5/10Tates Creek High SchoolGrades: 9-12Distance: 2 mi
Schools provided by the listing agent
- Elementary: Veterans
- Middle: Southern
- High: Tates Creek
Source: Imagine MLS. This data may not be complete. We recommend contacting the local school district to confirm school assignments for this home.

Get pre-qualified for a loan
At Zillow Home Loans, we can pre-qualify you in as little as 5 minutes with no impact to your credit score.An equal housing lender. NMLS #10287.


