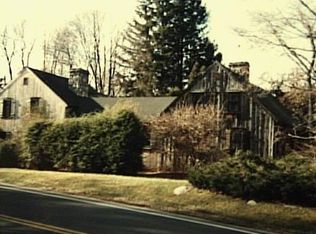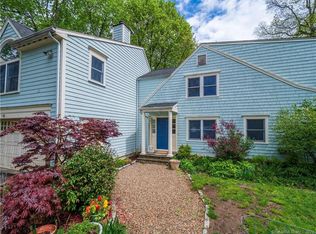Sold for $789,000
$789,000
1083 Ridgefield Road, Wilton, CT 06897
4beds
2,393sqft
Single Family Residence
Built in 1810
2.3 Acres Lot
$1,029,200 Zestimate®
$330/sqft
$5,854 Estimated rent
Home value
$1,029,200
$957,000 - $1.12M
$5,854/mo
Zestimate® history
Loading...
Owner options
Explore your selling options
What's special
Move in Ready! A magical blend of charm & beauty, this home embodies the New England lifestyle. A perfect city escape just 60 miles from Manhattan! Modern amenities meet historical charm in this renovated 1810 home on 2.3 acres. It was once owned by antiques dealer Frances Ford Hills family for more than 60 years. This historically significant farmhouse style home has been remodeled and ready to move in. Refinished are all the original wide-plank chestnut floors, original board doors with wrought iron latches, and two fireplaces with stone hearths, one with a beehive oven. UPGRADED mechanical systems INCLUDING 220 amp service , Two new bathrooms and one new half bath; new tile floors, new high-end appliances and top of the line quartz counter tops in kitchen and new laundry room; Asphalt roof was installed in 2020. THE ENTIRE interior painted, move-in ready. A two-story original antique barn with one car garage with a workshop and a fully fenced vegetable /flower garden. The barn could be remodeled into a fabulous artist studio/office, guesthouse. Conveniently located close to both Wilton and Ridgefield town centers. Also close to Weir Farm national park; the only national park dedicated to the arts. 400 sq ft on third floor not included
Zillow last checked: 8 hours ago
Listing updated: July 09, 2024 at 08:19pm
Listed by:
Hope Klein 203-247-0926,
Higgins Group Bedford Square 203-226-0300
Bought with:
Amy W. Curry, RES.0715355
Berkshire Hathaway NE Prop.
Source: Smart MLS,MLS#: 170599893
Facts & features
Interior
Bedrooms & bathrooms
- Bedrooms: 4
- Bathrooms: 3
- Full bathrooms: 2
- 1/2 bathrooms: 1
Primary bedroom
- Features: Hardwood Floor
- Level: Upper
Bedroom
- Features: Hardwood Floor
- Level: Upper
Bedroom
- Features: Hardwood Floor
- Level: Upper
Bedroom
- Features: Hardwood Floor
- Level: Upper
Dining room
- Features: Fireplace, Hardwood Floor
- Level: Main
Family room
- Features: Fireplace, French Doors, Hardwood Floor
- Level: Main
Kitchen
- Features: Hardwood Floor
- Level: Main
Living room
- Features: Remodeled, Beamed Ceilings, Fireplace, Hardwood Floor
- Level: Main
Other
- Level: Third,Other
Sun room
- Level: Main
Heating
- Baseboard, Forced Air, Zoned, Electric, Oil
Cooling
- Wall Unit(s)
Appliances
- Included: Electric Range, Microwave, Refrigerator, Freezer, Dishwasher, Washer, Dryer, Water Heater
- Laundry: Main Level
Features
- Wired for Data
- Basement: Partial,Unfinished,Concrete,Interior Entry,Storage Space
- Attic: Walk-up,Floored,Storage
- Number of fireplaces: 3
Interior area
- Total structure area: 2,393
- Total interior livable area: 2,393 sqft
- Finished area above ground: 2,393
Property
Parking
- Total spaces: 4
- Parking features: Detached, Private
- Garage spaces: 1
- Has uncovered spaces: Yes
Features
- Patio & porch: Enclosed, Screened
- Exterior features: Fruit Trees, Garden, Outdoor Grill
Lot
- Size: 2.30 Acres
- Features: Wetlands, Dry, Cleared, Level, Few Trees
Details
- Additional structures: Barn(s)
- Parcel number: 1927829
- Zoning: R-2
Construction
Type & style
- Home type: SingleFamily
- Architectural style: Colonial
- Property subtype: Single Family Residence
Materials
- Shingle Siding, Wood Siding
- Foundation: Concrete Perimeter, Masonry
- Roof: Asphalt
Condition
- New construction: No
- Year built: 1810
Utilities & green energy
- Sewer: Cesspool, Other
- Water: Well
Community & neighborhood
Community
- Community features: Golf, Health Club, Medical Facilities, Park, Public Rec Facilities, Near Public Transport, Shopping/Mall, Tennis Court(s)
Location
- Region: Wilton
Price history
| Date | Event | Price |
|---|---|---|
| 11/16/2023 | Sold | $789,000$330/sqft |
Source: | ||
| 11/1/2023 | Pending sale | $789,000$330/sqft |
Source: | ||
| 10/9/2023 | Price change | $789,000-4.9%$330/sqft |
Source: | ||
| 9/29/2023 | Listed for sale | $829,900+27.9%$347/sqft |
Source: | ||
| 11/30/2022 | Sold | $649,000$271/sqft |
Source: | ||
Public tax history
| Year | Property taxes | Tax assessment |
|---|---|---|
| 2025 | $14,719 +2% | $602,980 |
| 2024 | $14,435 +9.8% | $602,980 +34.2% |
| 2023 | $13,145 +3.6% | $449,260 |
Find assessor info on the county website
Neighborhood: 06897
Nearby schools
GreatSchools rating
- 9/10Cider Mill SchoolGrades: 3-5Distance: 3.9 mi
- 9/10Middlebrook SchoolGrades: 6-8Distance: 3.8 mi
- 10/10Wilton High SchoolGrades: 9-12Distance: 3.6 mi
Schools provided by the listing agent
- High: Wilton
Source: Smart MLS. This data may not be complete. We recommend contacting the local school district to confirm school assignments for this home.
Get pre-qualified for a loan
At Zillow Home Loans, we can pre-qualify you in as little as 5 minutes with no impact to your credit score.An equal housing lender. NMLS #10287.
Sell for more on Zillow
Get a Zillow Showcase℠ listing at no additional cost and you could sell for .
$1,029,200
2% more+$20,584
With Zillow Showcase(estimated)$1,049,784

