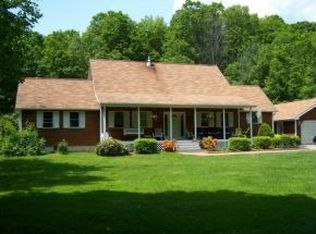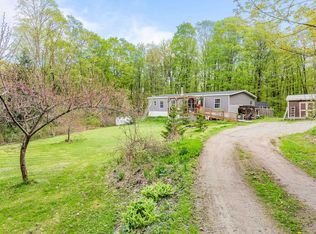This quintessential country property offers space and privacy on over 3 acres, with easy access to town for services. The homeowners have worked hard to present their home in it???s best light, making it ready for an easy move, in time for the holidays. A large mudroom with generous closets is central to the garage and front door, to receive everyone, in all seasons. The kitchen is well laid out with updated appliances, including gas cooking, and a new refrigerator in 2018. Hardwood flooring runs throughout the dining room and huge front to back living room. A triple glass door leads to an amazing 3 season sunroom which overlooks the deck and extensive back yard...both of which significantly increase the living space for three seasons. A remodeled half bath even has a door to access the sunroom and back yard, eliminating the need to track through the house. Upstairs, the large master bedroom includes a huge 9 x 6.5 walk in closet. The oversized family bath is recently remodeled to feel like you???re at the spa, with new ceiling, light fixtures, counter top, and fresh paint. Other improvements include vinyl replacement windows, wired for generator, Trex rear deck, recent pressure tank for the well, recent 55 gallon hot water tank, etc. The oversized 3 car garage is awesome, and an oversized 12 x 24 shed holds all the yard equipment and then some. OPEN HOUSE SUNDAY 9/15 from 1-3 pm. Showings begin Saturday 9/14.
This property is off market, which means it's not currently listed for sale or rent on Zillow. This may be different from what's available on other websites or public sources.

