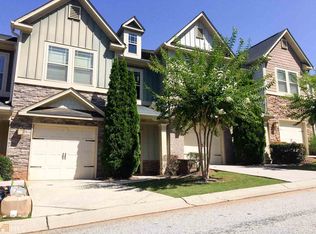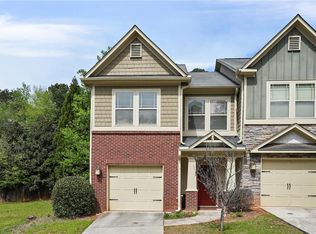Move in ready craftsman style 3 bedroom town home locates minutes from Downtown Decatur! Easy access to I-285, Downtown Decatur, Avondale Estates and Emory. Great floor plan features with 2.5 bathrooms & 1 car garage. Beautiful hardwood floors, modern lighting, stainless steel appliances, granite counter tops, and fireplace. Oversized master bedroom suite with trey ceiling and walk-in closet. Master bath with double vanity, separate bath tub and shower. Fenced private backyard. All appliances, washer and dryer are included with the price!!
This property is off market, which means it's not currently listed for sale or rent on Zillow. This may be different from what's available on other websites or public sources.

