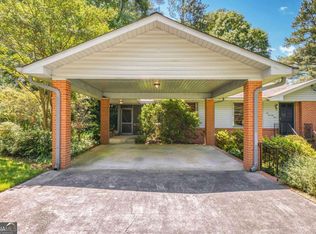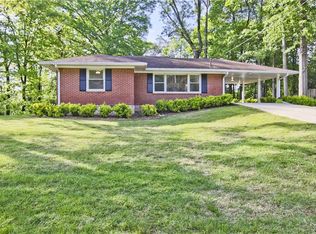Just in! A 4-sided brick home in the coveted Decatur neighborhood! Sip your coffee from the screened-in porch overlooking your fenced-in yard - perfect yard for the family dog! Did we mention its 0.5 acres of pure privacy? You will love how the family room opens up to the dining room - a great layout for entertaining. The Master Suite features his and hers closets and a private bathroom. Quiet street, 2-car carport, abundant natural light & hardwoods throughout the home - a must see! Short drive to Emory/CDC, Downtown Decatur w/ easy access to I-285 & Medlock Park.
This property is off market, which means it's not currently listed for sale or rent on Zillow. This may be different from what's available on other websites or public sources.

