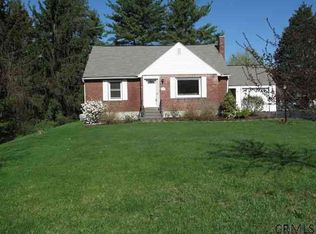Charming Cape style house on Oversized Lot with Forever Wild behind. Enjoy the Deck and Fire Pit space with family and friends. Includes New Roof - Updated Kitchen - and Wood Floors throughout . There are 2 Oversized Bedrooms upstairs with a Jetted Tub in the Bathroom. Another two Bedrooms on first floor with another Full Bathroom. The Basement is finished for family space, workshop, laundry half bath and access to yard.
This property is off market, which means it's not currently listed for sale or rent on Zillow. This may be different from what's available on other websites or public sources.
