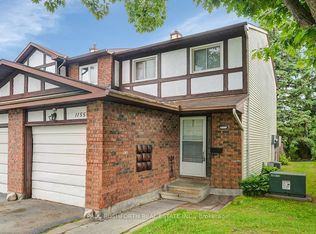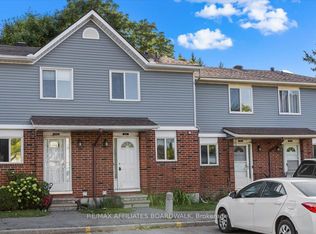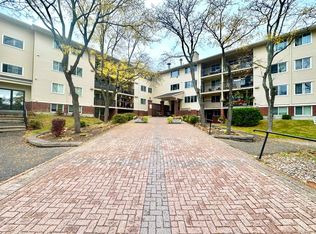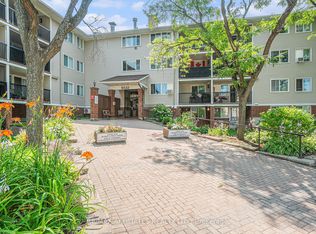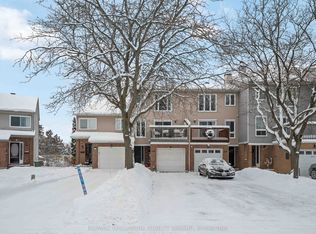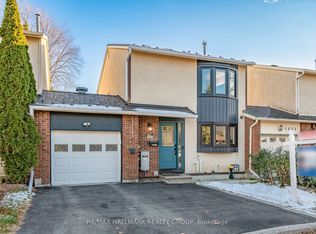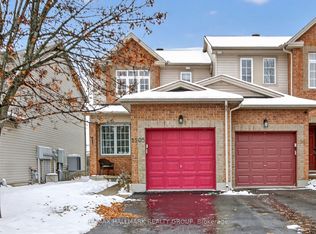Welcome to 1083 Millwood Court - situated in beautiful family/nature oriented Convent Glen - steps to parks, schools, recreation/shopping and stunning nature paths. Easy access to the 417! This premium END unit, 3 bedroom home (freshly painted and recently renovated throughout - including all new vinyl flooring) features a main level that boasts an eat-in kitchen with an abundance of cupboards/counter space, a separate dining room and a large sunken living room with access to a beautiful, fully fenced, private backyard (with no rear neighbours!) - the largest backyard in the complex! The 2nd level features a spacious primary bedroom with lots of closet space, 2 additional bedrooms and a renovated 4 piece main bath. The lower level features a fully finished basement with family room, additional 2 piece bathroom, laundry room and plenty of storage in the utility room. All windows (2013), Furnace (2025). Floor plans attached in the photos.
For sale
C$539,900
1083 Millwood Ct, Ottawa, ON K1C 3E9
3beds
3baths
Townhouse
Built in ----
-- sqft lot
$-- Zestimate®
C$--/sqft
C$287/mo HOA
What's special
- 89 days |
- 24 |
- 1 |
Zillow last checked: 8 hours ago
Listing updated: September 17, 2025 at 12:55pm
Listed by:
RE/MAX HALLMARK REALTY GROUP
Source: TRREB,MLS®#: X12407785 Originating MLS®#: Ottawa Real Estate Board
Originating MLS®#: Ottawa Real Estate Board
Facts & features
Interior
Bedrooms & bathrooms
- Bedrooms: 3
- Bathrooms: 3
Heating
- Forced Air, Gas
Cooling
- Central Air
Appliances
- Laundry: In-Suite Laundry
Features
- Flooring: Carpet Free
- Basement: Full,Finished
- Has fireplace: No
Interior area
- Living area range: 1200-1399 null
Video & virtual tour
Property
Parking
- Total spaces: 2
- Parking features: Garage
- Has garage: Yes
Features
- Stories: 2
- Patio & porch: Deck
- Exterior features: Landscaped
Lot
- Features: Cul de Sac/Dead End, Rec./Commun.Centre, School, Public Transit
Details
- Parcel number: 152620047
Construction
Type & style
- Home type: Townhouse
- Property subtype: Townhouse
Materials
- Brick, Vinyl Siding
- Foundation: Poured Concrete
- Roof: Asphalt Shingle
Community & HOA
HOA
- Amenities included: BBQs Allowed, Visitor Parking
- Services included: Water Included, Building Insurance Included
- HOA fee: C$287 monthly
- HOA name: OCSCP262
Location
- Region: Ottawa
Financial & listing details
- Annual tax amount: C$2,775
- Date on market: 9/16/2025
RE/MAX HALLMARK REALTY GROUP
By pressing Contact Agent, you agree that the real estate professional identified above may call/text you about your search, which may involve use of automated means and pre-recorded/artificial voices. You don't need to consent as a condition of buying any property, goods, or services. Message/data rates may apply. You also agree to our Terms of Use. Zillow does not endorse any real estate professionals. We may share information about your recent and future site activity with your agent to help them understand what you're looking for in a home.
Price history
Price history
Price history is unavailable.
Public tax history
Public tax history
Tax history is unavailable.Climate risks
Neighborhood: Orléans
Nearby schools
GreatSchools rating
No schools nearby
We couldn't find any schools near this home.
- Loading
