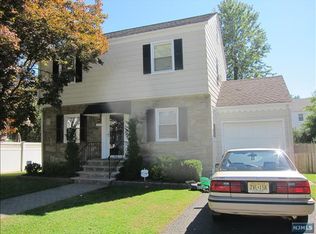The appeal of this stone-front 3 BR 2 BA Colonial home in the sought-after Larchmont neighborhood doesn't end at the curb. Step into the entry foyer before entering the spacious LR that flows seamlessly into the formal DR w a French door that leads to landscaped backyard complete w patio & above ground pool. The renovated EIK features white cabinets, grey counter tops, SS appliances & comfortable adjacent family room with full BA. Upstairs you'll find another full BA & 3 BRs with ample space. The basement is clean, spacious, dry with high ceilings. CAC is additional feature in this must-see gem.
This property is off market, which means it's not currently listed for sale or rent on Zillow. This may be different from what's available on other websites or public sources.
