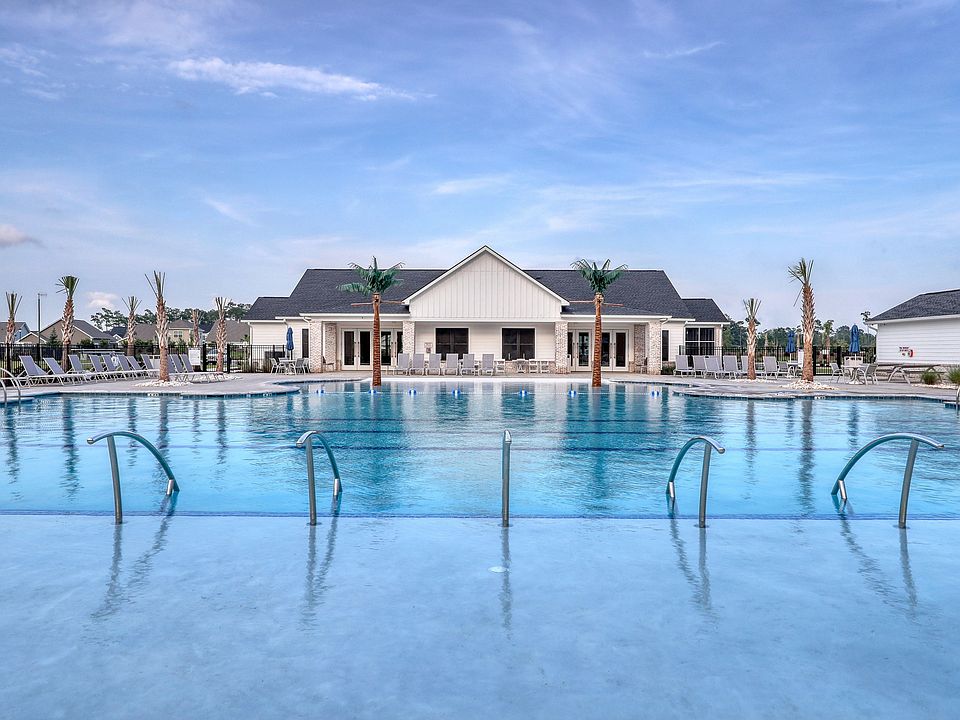Introducing the stunning Westbury plan, a beautifully designed four-bedroom, three-and-one-half-bath home with a spacious, open layout that is perfect for everyday functionality and upscale entertaining. This home offers exceptional comfort and versatility, featuring two primary suites on the main level, perfect for multigenerational living or private guest accommodations. The gourmet kitchen is appointed with sleek white quartz countertops, upgraded flat panel cabinetry in white, and sleek brushed satin nickel hardware, combining practicality with elegance. Flooring throughout the main living areas and both primary bedrooms is a durable and stylish luxury vinyl plank, and plush carpet adds comfort to bedrooms three and four. Additional design touches include framed mirrors in all bathrooms and Zire brushed nickel pendant lighting over the island. This home offers the perfect blend of comfort, style, and thoughtful upgradesa place where everyday living feels effortless and coming home is the best part of your day.
New construction
$499,900
1083 Laconic Dr, Myrtle Beach, SC 29588
4beds
2,641sqft
Single Family Residence
Built in 2025
-- sqft lot
$493,400 Zestimate®
$189/sqft
$-- HOA
Newly built
No waiting required — this home is brand new and ready for you to move in.
What's special
Plush carpetSleek white quartz countertopsOpen layoutGourmet kitchenUpgraded flat panel cabinetry
This home is based on the Westbury plan.
Call: (843) 896-3673
- 17 days |
- 325 |
- 22 |
Zillow last checked: October 02, 2025 at 02:30pm
Listing updated: October 02, 2025 at 02:30pm
Listed by:
Mungo Homes
Source: Mungo Homes, Inc
Travel times
Schedule tour
Select your preferred tour type — either in-person or real-time video tour — then discuss available options with the builder representative you're connected with.
Facts & features
Interior
Bedrooms & bathrooms
- Bedrooms: 4
- Bathrooms: 4
- Full bathrooms: 3
- 1/2 bathrooms: 1
Interior area
- Total interior livable area: 2,641 sqft
Video & virtual tour
Property
Parking
- Total spaces: 2
- Parking features: Garage
- Garage spaces: 2
Features
- Levels: 2.0
- Stories: 2
Details
- Parcel number: 42815030tbd
Construction
Type & style
- Home type: SingleFamily
- Property subtype: Single Family Residence
Condition
- New Construction
- New construction: Yes
- Year built: 2025
Details
- Builder name: Mungo Homes
Community & HOA
Community
- Subdivision: Arcadia
Location
- Region: Myrtle Beach
Financial & listing details
- Price per square foot: $189/sqft
- Date on market: 9/24/2025
About the community
Find ready-to-personalize new homes and resort amenities close to the beach at Arcadia by Mungo Homes! Mungo is the only builder in Arcadia offering build job opportunities allowing you to choose your homesite, floor plan, and finishes. Need a second primary bedroom, a home office, extra entertainment space, or a hobby room? We've got you covered! Mungo Homes offers two collections of one and two-story floor plans that range from 1,641 to 4,330+ square feet and up to six bedrooms. Community amenities in Arcadia close to your new home include a large swimming pool, four pickleball courts, a clubhouse with fitness center, a playground, firepit, and more! Arcadia offers convenient access to Highways 501, 544, and 31 for an easy commute to everything the Grand Strand has to offer. Spend the day at the beach, then dine and shop at The Market Common or Coastal Grand Mall. Catch a show or listen to live music at Broadway at the Beach. Play Topgolf or a round at one of the dozens of golf courses nearby. Launch your boat from a nearby marina on the Intracoastal Waterway or hop on a nature tour of the Waccamaw River. You're also less than three miles from Horry County schools! The opportunities to live the Coastal lifestyle you've been dreaming of are at your fingertips when you call Arcadia home. Schedule your visit to tour our two model homes and the community today!
Source: Mungo Homes, Inc

