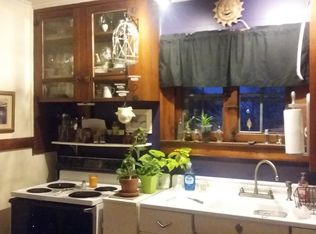Closed
$231,500
1083 Genesee Park Blvd, Rochester, NY 14619
3beds
1,458sqft
Single Family Residence
Built in 1930
7,305.01 Square Feet Lot
$250,200 Zestimate®
$159/sqft
$2,306 Estimated rent
Home value
$250,200
$228,000 - $273,000
$2,306/mo
Zestimate® history
Loading...
Owner options
Explore your selling options
What's special
THIS IS THE HOUSE YOU HAVE BEEN WAITNG FOR! Great curb appeal with beautiful landscaping and a welcoming entrance. Enter the charming foyer with leaded glass doors w/ an entrance to the wonderful enclosed front porch waiting for your morning coffee. The large living room with woodburning fireplace invites you to sit and relax. Formal dining room is large enough to entertain large dinners. COOKS ALERT! Updated kitchen with loads of cabinets and counter space galore. Open pantry area makes storage and prep easy. Plus remodeled 1/2 bath on the first floor. Upstairs offers 3 nice size bedrooms filled with natural light. The full bath has been updated with new vanity, storage, lighting and floor. This house is filled with natural wood, gleaming floors and attention to detail. The walkup attic has a partially finished room and lots of room for storage. Once you see the backyard you won't want to leave. Offering a spacious patio, blooming trees and bushes, perennials of all sorts fill the air with fragrance and space with color. Lg 2 car garage with plenty of storage, furnace 2015, AC 2018, upgraded 200amp service, Offers are due 5/21/24 at 5 pm
Zillow last checked: 8 hours ago
Listing updated: July 26, 2024 at 01:55pm
Listed by:
Elizabeth McKane Richmond 585-389-1080,
RE/MAX Realty Group
Bought with:
Scott Kraeger, 10401359547
Coldwell Banker Custom Realty
Source: NYSAMLSs,MLS#: R1535237 Originating MLS: Rochester
Originating MLS: Rochester
Facts & features
Interior
Bedrooms & bathrooms
- Bedrooms: 3
- Bathrooms: 2
- Full bathrooms: 1
- 1/2 bathrooms: 1
- Main level bathrooms: 1
Heating
- Gas, Forced Air
Cooling
- Central Air
Appliances
- Included: Dishwasher, Free-Standing Range, Gas Water Heater, Microwave, Oven, Refrigerator
- Laundry: In Basement
Features
- Breakfast Bar, Separate/Formal Dining Room, Entrance Foyer, Separate/Formal Living Room, Pantry, Solid Surface Counters, Natural Woodwork
- Flooring: Ceramic Tile, Hardwood, Tile, Varies
- Windows: Thermal Windows
- Basement: Full
- Has fireplace: No
Interior area
- Total structure area: 1,458
- Total interior livable area: 1,458 sqft
Property
Parking
- Total spaces: 2
- Parking features: Detached, Garage
- Garage spaces: 2
Features
- Patio & porch: Enclosed, Patio, Porch
- Exterior features: Blacktop Driveway, Fully Fenced, Patio
- Fencing: Full
Lot
- Size: 7,305 sqft
- Dimensions: 49 x 148
- Features: Near Public Transit, Residential Lot
Details
- Parcel number: 26140012078000020120000000
- Special conditions: Standard
Construction
Type & style
- Home type: SingleFamily
- Architectural style: Colonial
- Property subtype: Single Family Residence
Materials
- Aluminum Siding, Steel Siding, Vinyl Siding, Copper Plumbing
- Foundation: Block
- Roof: Asphalt
Condition
- Resale
- Year built: 1930
Utilities & green energy
- Electric: Circuit Breakers
- Sewer: Connected
- Water: Connected, Public
- Utilities for property: Cable Available, High Speed Internet Available, Sewer Connected, Water Connected
Community & neighborhood
Location
- Region: Rochester
- Subdivision: Blvd Heights
Other
Other facts
- Listing terms: Cash,Conventional,FHA
Price history
| Date | Event | Price |
|---|---|---|
| 7/26/2024 | Sold | $231,500+28.7%$159/sqft |
Source: | ||
| 5/22/2024 | Pending sale | $179,900$123/sqft |
Source: | ||
| 5/17/2024 | Listed for sale | $179,900+91.4%$123/sqft |
Source: | ||
| 9/29/2015 | Sold | $94,000$64/sqft |
Source: | ||
Public tax history
| Year | Property taxes | Tax assessment |
|---|---|---|
| 2024 | -- | $140,300 +11.2% |
| 2023 | -- | $126,200 |
| 2022 | -- | $126,200 |
Find assessor info on the county website
Neighborhood: 19th Ward
Nearby schools
GreatSchools rating
- 2/10Dr Walter Cooper AcademyGrades: PK-6Distance: 0.9 mi
- 3/10Joseph C Wilson Foundation AcademyGrades: K-8Distance: 1.3 mi
- 6/10Rochester Early College International High SchoolGrades: 9-12Distance: 1.3 mi
Schools provided by the listing agent
- District: Rochester
Source: NYSAMLSs. This data may not be complete. We recommend contacting the local school district to confirm school assignments for this home.
