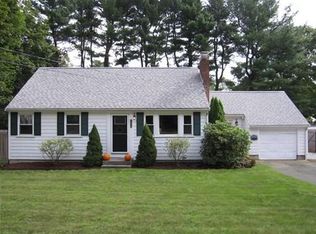***OFFER ACCEPTED! OPEN HOUSE CANCELED!****Lovely full basement ranch with loads of updates! Hardwood flooring throughout first floor and newer carpeting in upstairs master suite. Spacious eat in kitchen with brand new granite countertops, stainless appliances, and new flooring. Second floor master suite with separate high end AC unit has beamed ceilings, ceiling fan, and skylights in both the bedroom and private bath. Some of the many updates include: pellet stove (2012), heating and ac system (2013), water heater (2013), driveway (2013), custom shed (2013), garage door and opener (2013), gutters and leaf guard (2013) Full basement with plenty of room for storage and possible expansion. Enjoy the warmer weather in the spacious meticulously landscaped yard. Lot includes large one car garage and the new and expanded driveway allows for turnaround and parking for multiple cars. North Framingham location is close to shopping and major commuting routes! Welcome Home!
This property is off market, which means it's not currently listed for sale or rent on Zillow. This may be different from what's available on other websites or public sources.
