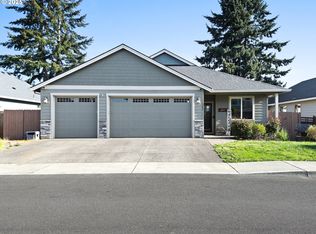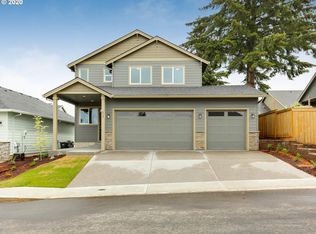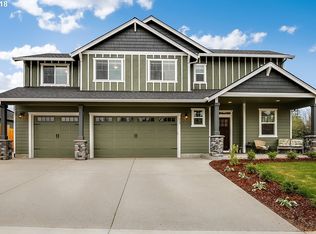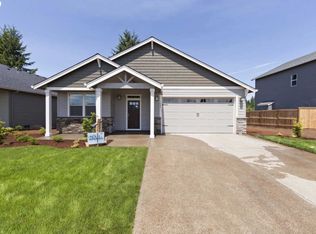Sold
$530,000
1083 E 1st Ave, Estacada, OR 97023
3beds
1,670sqft
Residential, Single Family Residence
Built in 2017
6,534 Square Feet Lot
$524,200 Zestimate®
$317/sqft
$2,685 Estimated rent
Home value
$524,200
$493,000 - $561,000
$2,685/mo
Zestimate® history
Loading...
Owner options
Explore your selling options
What's special
This beautiful home offers an ideal floor plan with three bedrooms and two bathrooms. The upgraded kitchen is a chef's delight, showcasing quartz countertops with a central island, sleek stainless-steel appliances including a double oven and a Bosch dishwasher. There is a convenient pantry and ample cabinets for storage. The kitchen flows seamlessly into the vaulted great room, anchored by a cozy gas fireplace and floor to ceiling windows, creating a spacious and inviting atmosphere. The vaulted primary suite provides a luxurious retreat with a large shower, walk-in closet, and quartz topped dual vanity. The home features 9-foot ceilings throughout. In addition, this home boasts numerous high-end features and thoughtful upgrades. Upgraded designer lighting illuminates the elegant quartz countertops and the custom Hunter Douglas Duette top-down/bottom-up blinds provide privacy and light control. Relax on the custom-built covered deck and appreciate the mature landscaping, lovingly upgraded by the current owner, enhancing the corner lot's curb appeal. While some temporary wallpaper adds a touch of personality, it is easily removable. Finally, select furniture items are negotiable, offering a seamless move-in experience.Enjoy year-round comfort with a sophisticated climate control system including electric heat and a heat pump. Adding additional value, the property has been outfitted with a 90-gallon propane tank that provides fuel for both the living room fireplace, as well as a quick connect fitting for a generator (with a dedicated electrical plug) ensuring comfort and convenience even during power outages. The spacious garage features overhead storage, a utility sink and access to the backyard. The property has a desirable RV parking space on a quiet street in a well-manicured neighborhood, conveniently located just minutes from downtown Estacada, schools. and other outdoor recreation. Come see this stunner for yourself!
Zillow last checked: 8 hours ago
Listing updated: February 25, 2025 at 06:00am
Listed by:
Adam Roper 917-923-3673,
Works Real Estate
Bought with:
Joshua Blaylock, 201248255
Coldwell Banker Bain
Source: RMLS (OR),MLS#: 179545757
Facts & features
Interior
Bedrooms & bathrooms
- Bedrooms: 3
- Bathrooms: 2
- Full bathrooms: 2
- Main level bathrooms: 2
Primary bedroom
- Features: Suite, Vaulted Ceiling, Walkin Closet, Wallto Wall Carpet
- Level: Main
- Area: 182
- Dimensions: 13 x 14
Bedroom 2
- Features: Closet, Wallto Wall Carpet
- Level: Main
- Area: 100
- Dimensions: 10 x 10
Bedroom 3
- Features: Closet, Laminate Flooring, Vaulted Ceiling
- Level: Main
- Area: 110
- Dimensions: 10 x 11
Dining room
- Features: Laminate Flooring
- Level: Main
- Area: 100
- Dimensions: 10 x 10
Kitchen
- Features: Island, Granite, Laminate Flooring
- Level: Main
Heating
- Forced Air, Heat Pump, Fireplace(s)
Cooling
- Heat Pump
Appliances
- Included: Dishwasher, Disposal, Double Oven, Free-Standing Range, Free-Standing Refrigerator, Microwave, Stainless Steel Appliance(s), Electric Water Heater
Features
- High Ceilings, Quartz, Vaulted Ceiling(s), Closet, Kitchen Island, Granite, Suite, Walk-In Closet(s), Pantry
- Flooring: Laminate, Tile, Wall to Wall Carpet
- Windows: Double Pane Windows
- Basement: Crawl Space
- Number of fireplaces: 1
- Fireplace features: Propane
Interior area
- Total structure area: 1,670
- Total interior livable area: 1,670 sqft
Property
Parking
- Total spaces: 3
- Parking features: Driveway, RV Access/Parking, RV Boat Storage, Garage Door Opener, Attached, Oversized
- Attached garage spaces: 3
- Has uncovered spaces: Yes
Accessibility
- Accessibility features: Garage On Main, Ground Level, Main Floor Bedroom Bath, Minimal Steps, One Level, Accessibility
Features
- Levels: One
- Stories: 1
- Patio & porch: Porch
- Exterior features: Yard
Lot
- Size: 6,534 sqft
- Features: Corner Lot, Level, SqFt 5000 to 6999
Details
- Additional structures: RVParking, RVBoatStorage
- Parcel number: 05030581
- Zoning: R2
Construction
Type & style
- Home type: SingleFamily
- Architectural style: Ranch
- Property subtype: Residential, Single Family Residence
Materials
- Lap Siding
- Foundation: Other
- Roof: Composition
Condition
- Resale
- New construction: No
- Year built: 2017
Utilities & green energy
- Gas: Propane
- Sewer: Public Sewer
- Water: Public
Community & neighborhood
Location
- Region: Estacada
- Subdivision: Regan Hills Acres
Other
Other facts
- Listing terms: Cash,Conventional,FHA,VA Loan
- Road surface type: Paved
Price history
| Date | Event | Price |
|---|---|---|
| 2/25/2025 | Sold | $530,000+1%$317/sqft |
Source: | ||
| 1/31/2025 | Pending sale | $524,500+57.5%$314/sqft |
Source: | ||
| 5/31/2017 | Sold | $332,950+400.7%$199/sqft |
Source: | ||
| 12/19/2016 | Sold | $66,500$40/sqft |
Source: Public Record | ||
Public tax history
| Year | Property taxes | Tax assessment |
|---|---|---|
| 2024 | $4,246 +2.3% | $270,737 +3% |
| 2023 | $4,151 +2.8% | $262,852 +3% |
| 2022 | $4,038 +2.7% | $255,197 +3% |
Find assessor info on the county website
Neighborhood: 97023
Nearby schools
GreatSchools rating
- 5/10Clackamas River Elementary SchoolGrades: K-5Distance: 0.4 mi
- 3/10Estacada Junior High SchoolGrades: 6-8Distance: 0.5 mi
- 4/10Estacada High SchoolGrades: 9-12Distance: 0.8 mi
Schools provided by the listing agent
- Elementary: Clackamas River
- Middle: Estacada
- High: Estacada
Source: RMLS (OR). This data may not be complete. We recommend contacting the local school district to confirm school assignments for this home.

Get pre-qualified for a loan
At Zillow Home Loans, we can pre-qualify you in as little as 5 minutes with no impact to your credit score.An equal housing lender. NMLS #10287.
Sell for more on Zillow
Get a free Zillow Showcase℠ listing and you could sell for .
$524,200
2% more+ $10,484
With Zillow Showcase(estimated)
$534,684


