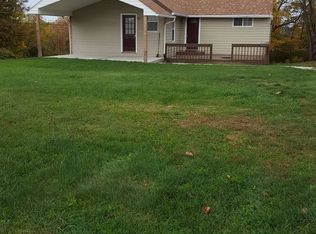Sold for $195,000
$195,000
1083 Chapel Rd, Monaca, PA 15061
2beds
1,997sqft
Single Family Residence
Built in 1940
0.58 Acres Lot
$213,700 Zestimate®
$98/sqft
$1,380 Estimated rent
Home value
$213,700
$197,000 - $231,000
$1,380/mo
Zestimate® history
Loading...
Owner options
Explore your selling options
What's special
Situated on a flat 1/2 acre lot, 1083 Chapel Road is turn-key, larger than it looks, and has been extremely well maintained over the years. The first floor office/den has excellent potential to serve as a 3rd bedroom. Close to everything (schools, restaurants, and shopping) this home has a newer roof (installed in June of 2020), re-surfaced driveway (September of 2022), and the seller installed a Mitsubishi high performance multi-zone heat pump system with four wall unit air handlers for heating/cooling (April of 2019). This allows for zoned heating/cooling throughout the main level and both bedrooms.
Zillow last checked: 8 hours ago
Listing updated: November 03, 2023 at 07:44am
Listed by:
John Gates 724-775-1000,
BERKSHIRE HATHAWAY THE PREFERRED REALTY
Bought with:
Charles Dobish
RE/MAX REAL ESTATE SOLUTIONS
Source: WPMLS,MLS#: 1623418 Originating MLS: West Penn Multi-List
Originating MLS: West Penn Multi-List
Facts & features
Interior
Bedrooms & bathrooms
- Bedrooms: 2
- Bathrooms: 2
- Full bathrooms: 1
- 1/2 bathrooms: 1
Primary bedroom
- Level: Upper
- Dimensions: 20x14
Bedroom 2
- Level: Upper
- Dimensions: 14x12
Den
- Level: Main
- Dimensions: 12x9
Dining room
- Level: Main
- Dimensions: 19x10
Kitchen
- Level: Main
- Dimensions: 12x9
Living room
- Level: Main
- Dimensions: 23x15
Heating
- Gas, Hot Water
Cooling
- Wall Unit(s)
Appliances
- Included: Some Gas Appliances, Dryer, Dishwasher, Refrigerator, Stove, Washer
Features
- Flooring: Carpet, Ceramic Tile, Laminate
- Basement: Interior Entry
Interior area
- Total structure area: 1,997
- Total interior livable area: 1,997 sqft
Property
Parking
- Total spaces: 1
- Parking features: Detached, Garage, Garage Door Opener
- Has garage: Yes
Features
- Levels: One and One Half
- Stories: 1
Lot
- Size: 0.58 Acres
- Dimensions: 0.58
Details
- Parcel number: 560080316000
Construction
Type & style
- Home type: SingleFamily
- Architectural style: Cape Cod
- Property subtype: Single Family Residence
Materials
- Frame
- Roof: Composition
Condition
- Resale
- Year built: 1940
Details
- Warranty included: Yes
Utilities & green energy
- Sewer: Public Sewer
- Water: Public
Community & neighborhood
Location
- Region: Monaca
Price history
| Date | Event | Price |
|---|---|---|
| 11/3/2023 | Sold | $195,000$98/sqft |
Source: | ||
| 10/13/2023 | Pending sale | $195,000$98/sqft |
Source: BHHS broker feed #1623418 Report a problem | ||
| 9/19/2023 | Contingent | $195,000$98/sqft |
Source: | ||
| 9/14/2023 | Listed for sale | $195,000$98/sqft |
Source: | ||
Public tax history
| Year | Property taxes | Tax assessment |
|---|---|---|
| 2024 | $3,268 +38.7% | $206,800 +829.4% |
| 2023 | $2,357 +2.7% | $22,250 |
| 2022 | $2,295 +4.7% | $22,250 |
Find assessor info on the county website
Neighborhood: 15061
Nearby schools
GreatSchools rating
- 6/10Todd Lane El SchoolGrades: 3-5Distance: 0.1 mi
- 5/10Central Valley Middle SchoolGrades: 6-8Distance: 1.9 mi
- 6/10Central Valley High SchoolGrades: 9-12Distance: 0.2 mi
Schools provided by the listing agent
- District: Central Valley
Source: WPMLS. This data may not be complete. We recommend contacting the local school district to confirm school assignments for this home.
Get pre-qualified for a loan
At Zillow Home Loans, we can pre-qualify you in as little as 5 minutes with no impact to your credit score.An equal housing lender. NMLS #10287.
