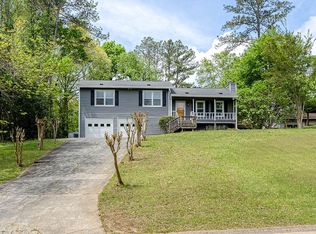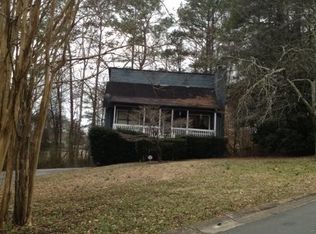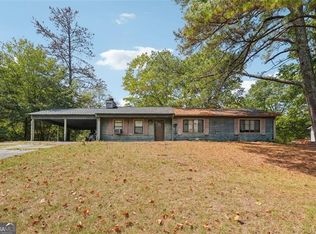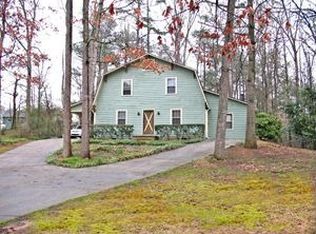Closed
$350,000
1083 Caprice Dr, Powder Springs, GA 30127
3beds
1,256sqft
Single Family Residence
Built in 1978
0.7 Acres Lot
$347,000 Zestimate®
$279/sqft
$1,779 Estimated rent
Home value
$347,000
$319,000 - $375,000
$1,779/mo
Zestimate® history
Loading...
Owner options
Explore your selling options
What's special
Escape to this charming home nestled in a partially wooded retreat, offering a serene ambiance and flooded in natural light. The kitchen boasts elegant granite countertops, soft close cabinets, and stainless steel appliances, enhancing both style and functionality. This home features updated bathrooms, laminate flooring throughout, and new lighting fixtures adding a modern touch, complementing the cozy family room and brick fireplace. Step outside onto the spacious back deck overlooking the private, fenced backyard Co an ideal setting for entertaining guests or enjoying outdoor fires under the stars. The roof, AC, and hot water heater are all less than three years old, ensuring peace of mind and efficiency. With a two-car garage and space for a third car, parking is never an issue. Unleash your creativity in the expansive unfinished basement, perfect for customizing to your preferences. Plus, there's no HOA, offering flexibility and freedom. Located in the sought-after Hillgrove High School District, this home presents an opportunity for comfortable, convenient living. Please note: The lot size is inaccurately recorded on the Tax Record, and measures just under of an acre. Open house on 06/08/2024 from 12 till 2!
Zillow last checked: 8 hours ago
Listing updated: January 02, 2025 at 05:22am
Listed by:
Cason Farr 404-790-4463,
LOCAL Realty
Bought with:
Tanya Drennan, 359929
Atlanta Communities
Source: GAMLS,MLS#: 10376181
Facts & features
Interior
Bedrooms & bathrooms
- Bedrooms: 3
- Bathrooms: 2
- Full bathrooms: 2
- Main level bathrooms: 2
- Main level bedrooms: 3
Kitchen
- Features: Breakfast Area, Solid Surface Counters
Heating
- Forced Air, Natural Gas
Cooling
- Central Air
Appliances
- Included: Dishwasher
- Laundry: In Basement
Features
- Other, Roommate Plan
- Flooring: Laminate
- Basement: Partial,Unfinished
- Number of fireplaces: 1
- Fireplace features: Factory Built, Family Room, Gas Starter
- Common walls with other units/homes: No Common Walls
Interior area
- Total structure area: 1,256
- Total interior livable area: 1,256 sqft
- Finished area above ground: 1,256
- Finished area below ground: 0
Property
Parking
- Total spaces: 2
- Parking features: Attached, Basement, Garage, Garage Door Opener, Side/Rear Entrance
- Has attached garage: Yes
Features
- Levels: Multi/Split
- Patio & porch: Deck
- Fencing: Back Yard,Fenced,Wood
- Body of water: None
Lot
- Size: 0.70 Acres
- Features: Cul-De-Sac, Private
- Residential vegetation: Partially Wooded
Details
- Parcel number: 19020300800
Construction
Type & style
- Home type: SingleFamily
- Architectural style: Traditional
- Property subtype: Single Family Residence
Materials
- Vinyl Siding
- Foundation: Block
- Roof: Composition
Condition
- Resale
- New construction: No
- Year built: 1978
Utilities & green energy
- Electric: 220 Volts
- Sewer: Septic Tank
- Water: Public
- Utilities for property: Cable Available, Electricity Available, Natural Gas Available, Phone Available
Community & neighborhood
Security
- Security features: Smoke Detector(s)
Community
- Community features: Street Lights, Walk To Schools
Location
- Region: Powder Springs
- Subdivision: Capri Woods
HOA & financial
HOA
- Has HOA: No
- Services included: None
Other
Other facts
- Listing agreement: Exclusive Right To Sell
- Listing terms: Cash,Conventional,FHA,VA Loan
Price history
| Date | Event | Price |
|---|---|---|
| 12/31/2024 | Sold | $350,000$279/sqft |
Source: | ||
| 12/13/2024 | Pending sale | $350,000$279/sqft |
Source: | ||
| 9/12/2024 | Price change | $350,000-6.7%$279/sqft |
Source: | ||
| 4/5/2024 | Price change | $375,000+36.4%$299/sqft |
Source: | ||
| 3/25/2022 | Pending sale | $274,900-1.8%$219/sqft |
Source: | ||
Public tax history
| Year | Property taxes | Tax assessment |
|---|---|---|
| 2024 | $3,768 +15.1% | $124,964 +15.1% |
| 2023 | $3,272 +56.7% | $108,524 +57.8% |
| 2022 | $2,088 +0% | $68,788 |
Find assessor info on the county website
Neighborhood: 30127
Nearby schools
GreatSchools rating
- 7/10Still Elementary SchoolGrades: PK-5Distance: 0.8 mi
- 7/10Lovinggood Middle SchoolGrades: 6-8Distance: 0.6 mi
- 9/10Hillgrove High SchoolGrades: 9-12Distance: 0.8 mi
Schools provided by the listing agent
- Elementary: Still
- Middle: Lovinggood
- High: Hillgrove
Source: GAMLS. This data may not be complete. We recommend contacting the local school district to confirm school assignments for this home.
Get a cash offer in 3 minutes
Find out how much your home could sell for in as little as 3 minutes with a no-obligation cash offer.
Estimated market value
$347,000
Get a cash offer in 3 minutes
Find out how much your home could sell for in as little as 3 minutes with a no-obligation cash offer.
Estimated market value
$347,000



