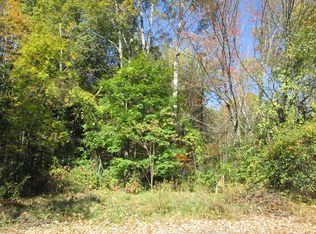Sold for $589,000
$589,000
1083 Broadway Rd, Dracut, MA 01826
3beds
2,036sqft
Single Family Residence
Built in 1959
0.92 Acres Lot
$718,700 Zestimate®
$289/sqft
$3,757 Estimated rent
Home value
$718,700
$661,000 - $776,000
$3,757/mo
Zestimate® history
Loading...
Owner options
Explore your selling options
What's special
Much bigger than it appears from the outside! Welcome to this beautifully maintained sprawling 3-bedroom, 2-bathroom ranch offering over 2,000 square feet of comfortable living space. Situated on a peaceful lot making it the perfect place to make your home. Step inside to find gleaming hardwood floors. The inviting fireplaced living room/dining area, creating an ideal space for gatherings and entertaining. A spacious family room warmed by a cozy pellet stove provides the perfect spot to relax during cooler months. French doors open to an expansive deck that overlooks a tranquil, wooded backyard—ideal for relaxing. The home features three generously sized bedrooms and two full baths, offering plenty of room for family or guests. Additional highlights include a newer roof, a newly paved driveway, 2-car garage, a large carport, central ac and central vacuum.
Zillow last checked: 8 hours ago
Listing updated: July 02, 2025 at 11:39am
Listed by:
Jennifer Gallant-O' Connell 617-259-6266,
Century 21 North East 978-635-3400
Bought with:
Kimberly Aponte
Lamacchia Realty, Inc.
Source: MLS PIN,MLS#: 73364549
Facts & features
Interior
Bedrooms & bathrooms
- Bedrooms: 3
- Bathrooms: 2
- Full bathrooms: 2
Primary bedroom
- Features: Bathroom - 3/4, Ceiling Fan(s), Flooring - Hardwood
- Level: First
- Area: 288
- Dimensions: 12 x 24
Bedroom 2
- Features: Closet, Flooring - Hardwood
- Level: First
- Area: 132
- Dimensions: 11 x 12
Bedroom 3
- Features: Ceiling Fan(s), Closet, Flooring - Wall to Wall Carpet
- Level: First
- Area: 230
- Dimensions: 10 x 23
Primary bathroom
- Features: Yes
Dining room
- Features: Ceiling Fan(s), Flooring - Hardwood
- Level: First
- Area: 315
- Dimensions: 21 x 15
Family room
- Features: Skylight, Cathedral Ceiling(s), Ceiling Fan(s), Flooring - Wall to Wall Carpet, French Doors
- Level: First
- Area: 462
- Dimensions: 21 x 22
Kitchen
- Features: Ceiling Fan(s), Flooring - Stone/Ceramic Tile
- Level: First
- Area: 240
- Dimensions: 10 x 24
Heating
- Baseboard, Natural Gas
Cooling
- Central Air
Appliances
- Included: Gas Water Heater, Range, Dishwasher, Disposal, Microwave, Refrigerator
- Laundry: In Basement, Washer Hookup
Features
- Central Vacuum
- Flooring: Tile, Carpet, Hardwood
- Basement: Full,Walk-Out Access,Interior Entry,Garage Access,Sump Pump,Unfinished
- Number of fireplaces: 1
- Fireplace features: Dining Room
Interior area
- Total structure area: 2,036
- Total interior livable area: 2,036 sqft
- Finished area above ground: 2,036
Property
Parking
- Total spaces: 12
- Parking features: Under, Carport, Garage Door Opener, Paved Drive, Off Street, Paved
- Attached garage spaces: 2
- Has carport: Yes
- Uncovered spaces: 10
Features
- Patio & porch: Deck
- Exterior features: Deck, Storage, Professional Landscaping
Lot
- Size: 0.92 Acres
- Features: Wooded
Details
- Parcel number: M:21 B:18 L:1,3508339
- Zoning: I1
Construction
Type & style
- Home type: SingleFamily
- Architectural style: Ranch
- Property subtype: Single Family Residence
Materials
- Frame
- Foundation: Concrete Perimeter
- Roof: Shingle
Condition
- Year built: 1959
Utilities & green energy
- Electric: 100 Amp Service
- Sewer: Public Sewer
- Water: Public
- Utilities for property: for Gas Range, for Gas Oven, Washer Hookup
Community & neighborhood
Security
- Security features: Security System
Location
- Region: Dracut
Price history
| Date | Event | Price |
|---|---|---|
| 10/17/2025 | Listing removed | $3,300$2/sqft |
Source: Zillow Rentals Report a problem | ||
| 10/7/2025 | Listed for rent | $3,300$2/sqft |
Source: Zillow Rentals Report a problem | ||
| 7/2/2025 | Sold | $589,000-1.8%$289/sqft |
Source: MLS PIN #73364549 Report a problem | ||
| 5/5/2025 | Contingent | $599,900$295/sqft |
Source: MLS PIN #73364549 Report a problem | ||
| 4/24/2025 | Listed for sale | $599,900+135.3%$295/sqft |
Source: MLS PIN #73364549 Report a problem | ||
Public tax history
| Year | Property taxes | Tax assessment |
|---|---|---|
| 2025 | $5,535 +0.3% | $546,900 +3.6% |
| 2024 | $5,519 +4.4% | $528,100 +15.7% |
| 2023 | $5,285 -1.4% | $456,400 +4.6% |
Find assessor info on the county website
Neighborhood: 01826
Nearby schools
GreatSchools rating
- 7/10Joseph A Campbell Elementary SchoolGrades: PK-5Distance: 2.2 mi
- 5/10Justus C. Richardson Middle SchoolGrades: 6-8Distance: 4.1 mi
- 4/10Dracut Senior High SchoolGrades: 9-12Distance: 4 mi
Get a cash offer in 3 minutes
Find out how much your home could sell for in as little as 3 minutes with a no-obligation cash offer.
Estimated market value$718,700
Get a cash offer in 3 minutes
Find out how much your home could sell for in as little as 3 minutes with a no-obligation cash offer.
Estimated market value
$718,700
