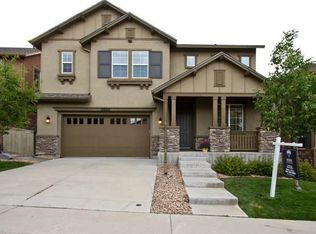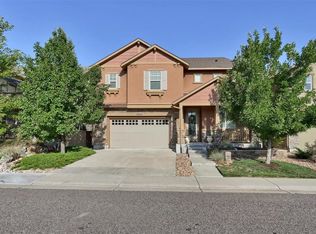Sold for $932,000
$932,000
10828 Valleybrook Circle, Highlands Ranch, CO 80130
4beds
4,222sqft
Single Family Residence
Built in 2009
0.11 Square Feet Lot
$928,900 Zestimate®
$221/sqft
$4,023 Estimated rent
Home value
$928,900
$882,000 - $975,000
$4,023/mo
Zestimate® history
Loading...
Owner options
Explore your selling options
What's special
STUNNING REMODEL!! $100,000 RECENT UPGRADES..This home offers a seamless blend of elegance and modern comfort. From the moment you step inside you will be captivated by an open & inviting lay out. Soaring ceiling, NEW WHITE SHUTTERS ON ALL WINDOWS, redone wood floors, new Crownmolding thru-out, from the living room it flows into a beautiful back yard for entertaining. ALL NEW LIGHTING thru out.. A Deluxe RENOVATED kitchen w ALL NEW APPLIANCES and a Fabulous new Island. New Quartz counter tops, NEW CUSTOM RANGE HOOD, Redone cabinets, Gorgeous backsplash, Redone Built in sideboard w a micro frig in Dining room w a new custom Fireplace that is double-sided. Upstairs you will find all new carpet a redesigned loft/tv area, an updated Jack and Jill bathroom and a BEAUTIFUL updated 5 piece primary bathroom that also leads into a renovated custom walk in closet
IDEALLY LOCATED FOR OUTDOOR LOVERS..LITTLE MORE THAN A BLOCK FROM HIKING AND BIKING TRAILS IN STUNNING OPEN SPACE! A Must see experience do not miss out!!
Zillow last checked: 8 hours ago
Listing updated: May 13, 2025 at 10:22pm
Listed by:
Kelly Engelhart 720-300-7879 khengelhart@gmail.com,
HomeSmart Realty
Bought with:
Kelly Engelhart, 100029618
HomeSmart Realty
Source: REcolorado,MLS#: 9211053
Facts & features
Interior
Bedrooms & bathrooms
- Bedrooms: 4
- Bathrooms: 3
- Full bathrooms: 2
- 1/2 bathrooms: 1
- Main level bathrooms: 1
- Main level bedrooms: 1
Primary bedroom
- Description: Spacious
- Level: Upper
- Area: 225 Square Feet
- Dimensions: 15 x 15
Bedroom
- Level: Upper
Bedroom
- Level: Upper
Bedroom
- Description: Or Second Office
- Level: Main
Primary bathroom
- Description: Walk-In Closets Redone, Updated Bath
- Level: Upper
Bathroom
- Description: Jack And Jill
- Level: Upper
Bathroom
- Description: Remodeled
- Level: Main
Dining room
- Description: Beautiful Built-In Cabinets Fireplace Wine Cooler
- Level: Main
Kitchen
- Description: Remodeled Opens To Dining Room
- Level: Main
Laundry
- Description: 2nd Floor Laundry
- Level: Upper
Living room
- Description: Vaulted Ceiling And Fireplace
- Level: Main
Loft
- Description: Spacious Tv/Sitting Room.Redone Enclosed Wall And Lighting
- Level: Upper
Office
- Description: Just Off Foyer
- Level: Main
Heating
- Forced Air, Natural Gas
Cooling
- Central Air
Appliances
- Included: Bar Fridge, Convection Oven, Dishwasher, Disposal, Gas Water Heater, Humidifier, Microwave, Oven, Range, Range Hood, Refrigerator
Features
- Built-in Features, Corian Counters, Five Piece Bath, High Ceilings, Jack & Jill Bathroom, Kitchen Island, Primary Suite, Quartz Counters, Radon Mitigation System, Vaulted Ceiling(s), Walk-In Closet(s)
- Flooring: Carpet, Wood
- Windows: Window Coverings
- Basement: Bath/Stubbed,Sump Pump,Unfinished
- Number of fireplaces: 1
- Fireplace features: Dining Room, Gas Log, Living Room
- Common walls with other units/homes: No Common Walls
Interior area
- Total structure area: 4,222
- Total interior livable area: 4,222 sqft
- Finished area above ground: 2,843
- Finished area below ground: 0
Property
Parking
- Total spaces: 3
- Parking features: Concrete, Dry Walled, Lighted, Tandem
- Attached garage spaces: 3
Features
- Levels: Two
- Stories: 2
- Patio & porch: Covered, Front Porch, Patio
- Exterior features: Private Yard
- Fencing: Full
Lot
- Size: 0.11 sqft
- Features: Landscaped, Sprinklers In Front, Sprinklers In Rear
Details
- Parcel number: R0447352
- Zoning: PDU
- Special conditions: Standard
- Other equipment: Air Purifier
Construction
Type & style
- Home type: SingleFamily
- Architectural style: Traditional
- Property subtype: Single Family Residence
Materials
- Brick, Stucco
- Foundation: Concrete Perimeter, Slab
- Roof: Composition
Condition
- Updated/Remodeled
- Year built: 2009
Details
- Builder name: Shea Homes
Utilities & green energy
- Sewer: Public Sewer
- Water: Public
- Utilities for property: Cable Available, Electricity Connected, Internet Access (Wired), Natural Gas Available, Natural Gas Connected, Phone Available
Community & neighborhood
Security
- Security features: Carbon Monoxide Detector(s), Radon Detector, Security System, Smoke Detector(s), Video Doorbell
Location
- Region: Highlands Ranch
- Subdivision: The Hearth
HOA & financial
HOA
- Has HOA: Yes
- HOA fee: $171 quarterly
- Amenities included: Clubhouse, Fitness Center, Park, Playground, Pool, Tennis Court(s), Trail(s)
- Services included: Maintenance Grounds, Recycling, Trash
- Association name: HRCA
- Association phone: 303-791-2500
- Second HOA fee: $240 semi-annually
- Second association name: THE HEARTH
- Second association phone: 719-219-7708
Other
Other facts
- Listing terms: Cash,Conventional
- Ownership: Individual
- Road surface type: Paved
Price history
| Date | Event | Price |
|---|---|---|
| 5/2/2025 | Sold | $932,000-4.4%$221/sqft |
Source: | ||
| 3/14/2025 | Pending sale | $975,000$231/sqft |
Source: | ||
| 2/27/2025 | Listed for sale | $975,000+13%$231/sqft |
Source: | ||
| 10/20/2022 | Sold | $862,500+84.1%$204/sqft |
Source: Public Record Report a problem | ||
| 10/6/2009 | Sold | $468,403$111/sqft |
Source: Public Record Report a problem | ||
Public tax history
| Year | Property taxes | Tax assessment |
|---|---|---|
| 2025 | $5,565 +0.2% | $53,510 -14.7% |
| 2024 | $5,555 +42.5% | $62,740 -0.9% |
| 2023 | $3,899 -3.9% | $63,340 +48.4% |
Find assessor info on the county website
Neighborhood: 80130
Nearby schools
GreatSchools rating
- 7/10Wildcat Mountain Elementary SchoolGrades: PK-5Distance: 1.7 mi
- 8/10Rocky Heights Middle SchoolGrades: 6-8Distance: 1.1 mi
- 9/10Rock Canyon High SchoolGrades: 9-12Distance: 1 mi
Schools provided by the listing agent
- Elementary: Wildcat Mountain
- Middle: Rocky Heights
- High: Rock Canyon
- District: Douglas RE-1
Source: REcolorado. This data may not be complete. We recommend contacting the local school district to confirm school assignments for this home.
Get a cash offer in 3 minutes
Find out how much your home could sell for in as little as 3 minutes with a no-obligation cash offer.
Estimated market value$928,900
Get a cash offer in 3 minutes
Find out how much your home could sell for in as little as 3 minutes with a no-obligation cash offer.
Estimated market value
$928,900

