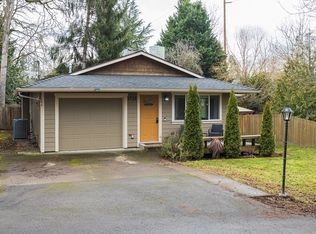Sold
$638,000
10828 SW 65th Ave, Portland, OR 97219
3beds
2,661sqft
Residential, Single Family Residence
Built in 1996
0.26 Acres Lot
$619,500 Zestimate®
$240/sqft
$4,141 Estimated rent
Home value
$619,500
$570,000 - $669,000
$4,141/mo
Zestimate® history
Loading...
Owner options
Explore your selling options
What's special
Loaded with windows, this special location offers everything from the bubbling creek to the oversized yard to the perfect home all within great access to I-5 yet totally private. Best value on the west side. Original owner, built by Street of Dreams builder and meticulously maintained and updated over the years. An awesome lot that has to be seen to be believed Wood floors, large windows, great kitchen, slab granite, good quality appliances, huge upstairs bedroom suites, big family room in lower level with a great bedroom/bathroom combination. The amazing fully fenced 11,000sqft private lot is a thing of beauty, from the wonderful landscaped gazebo to the natural spaces around the creek. This is not a cookie cutter property. All the major updating has been done including roof and painting and it shines. Space both inside and outside tucked away on a private dead end street.
Zillow last checked: 8 hours ago
Listing updated: November 08, 2025 at 09:00pm
Listed by:
Delia Slattery 503-805-5209,
John L. Scott
Bought with:
John Tae, 201209617
eXp Realty, LLC
Source: RMLS (OR),MLS#: 24550643
Facts & features
Interior
Bedrooms & bathrooms
- Bedrooms: 3
- Bathrooms: 4
- Full bathrooms: 3
- Partial bathrooms: 1
- Main level bathrooms: 1
Primary bedroom
- Features: Ceiling Fan, Suite, Walkin Closet, Wallto Wall Carpet
- Level: Upper
- Area: 320
- Dimensions: 20 x 16
Bedroom 2
- Features: Ceiling Fan, Suite, Walkin Closet, Wallto Wall Carpet
- Level: Upper
- Area: 224
- Dimensions: 16 x 14
Bedroom 3
- Features: Wood Floors
- Level: Lower
- Area: 180
- Dimensions: 18 x 10
Dining room
- Features: Sliding Doors, Wood Floors
- Level: Main
- Area: 156
- Dimensions: 13 x 12
Family room
- Features: Fireplace, Wood Floors
- Level: Lower
- Area: 208
- Dimensions: 16 x 13
Kitchen
- Features: Balcony, Deck, Disposal, Eat Bar, Family Room Kitchen Combo, Gourmet Kitchen, Microwave, Free Standing Range, Free Standing Refrigerator, Granite, Washer Dryer
- Level: Main
- Area: 200
- Width: 10
Living room
- Features: Fireplace, Wood Floors
- Level: Main
Heating
- Forced Air 95 Plus, Fireplace(s)
Cooling
- Air Conditioning Ready
Appliances
- Included: Cooktop, Dishwasher, ENERGY STAR Qualified Appliances, Free-Standing Range, Free-Standing Refrigerator, Microwave, Plumbed For Ice Maker, Range Hood, Disposal, Washer/Dryer, Gas Water Heater
- Laundry: Laundry Room
Features
- Floor 3rd, Ceiling Fan(s), Granite, High Ceilings, High Speed Internet, Soaking Tub, Suite, Walk-In Closet(s), Balcony, Eat Bar, Family Room Kitchen Combo, Gourmet Kitchen, Pantry
- Flooring: Engineered Hardwood, Hardwood, Wall to Wall Carpet, Wood
- Doors: Sliding Doors
- Windows: Double Pane Windows
- Basement: Daylight
- Number of fireplaces: 2
- Fireplace features: Gas, Wood Burning
Interior area
- Total structure area: 2,661
- Total interior livable area: 2,661 sqft
Property
Parking
- Total spaces: 2
- Parking features: Driveway, On Street, Garage Door Opener, Attached
- Attached garage spaces: 2
- Has uncovered spaces: Yes
Accessibility
- Accessibility features: Utility Room On Main, Accessibility
Features
- Stories: 3
- Patio & porch: Covered Patio, Deck, Porch
- Exterior features: Yard, Balcony
- Fencing: Fenced
- Has view: Yes
- View description: Creek/Stream
- Has water view: Yes
- Water view: Creek/Stream
- Waterfront features: Creek, Stream
Lot
- Size: 0.26 Acres
- Features: Gentle Sloping, Private, SqFt 10000 to 14999
Details
- Additional structures: Gazebo
- Parcel number: R240739
- Zoning: Resid
Construction
Type & style
- Home type: SingleFamily
- Architectural style: Traditional
- Property subtype: Residential, Single Family Residence
Materials
- Cedar
- Foundation: Concrete Perimeter
- Roof: Composition
Condition
- Approximately
- New construction: No
- Year built: 1996
Utilities & green energy
- Gas: Gas
- Sewer: Public Sewer
- Water: Public
- Utilities for property: Other Internet Service
Community & neighborhood
Location
- Region: Portland
Other
Other facts
- Listing terms: Cash,Conventional,FHA
- Road surface type: Paved
Price history
| Date | Event | Price |
|---|---|---|
| 10/18/2024 | Sold | $638,000-1.1%$240/sqft |
Source: | ||
| 9/24/2024 | Pending sale | $644,900$242/sqft |
Source: | ||
| 9/5/2024 | Price change | $644,900-0.6%$242/sqft |
Source: | ||
| 8/23/2024 | Price change | $649,000-1.5%$244/sqft |
Source: | ||
| 8/6/2024 | Price change | $659,000-2.9%$248/sqft |
Source: | ||
Public tax history
| Year | Property taxes | Tax assessment |
|---|---|---|
| 2025 | $10,012 +3.7% | $371,930 +3% |
| 2024 | $9,652 +4% | $361,100 +3% |
| 2023 | $9,281 +2.2% | $350,590 +3% |
Find assessor info on the county website
Neighborhood: Ashcreek
Nearby schools
GreatSchools rating
- 8/10Markham Elementary SchoolGrades: K-5Distance: 0.9 mi
- 8/10Jackson Middle SchoolGrades: 6-8Distance: 1.4 mi
- 8/10Ida B. Wells-Barnett High SchoolGrades: 9-12Distance: 3.3 mi
Schools provided by the listing agent
- Elementary: Markham
- Middle: Jackson
- High: Ida B Wells
Source: RMLS (OR). This data may not be complete. We recommend contacting the local school district to confirm school assignments for this home.
Get a cash offer in 3 minutes
Find out how much your home could sell for in as little as 3 minutes with a no-obligation cash offer.
Estimated market value
$619,500
Get a cash offer in 3 minutes
Find out how much your home could sell for in as little as 3 minutes with a no-obligation cash offer.
Estimated market value
$619,500
