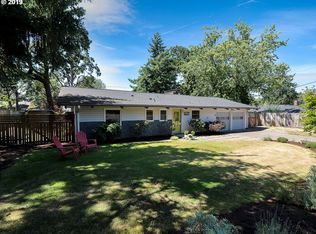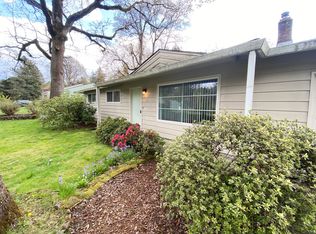Sold
$551,000
10828 SW 60th Ave, Portland, OR 97219
3beds
1,510sqft
Residential, Single Family Residence
Built in 1967
7,840.8 Square Feet Lot
$538,600 Zestimate®
$365/sqft
$3,129 Estimated rent
Home value
$538,600
$501,000 - $576,000
$3,129/mo
Zestimate® history
Loading...
Owner options
Explore your selling options
What's special
Alluring mid-century 3-bedroom, 2.1-bath home built in 1967, featuring original cabinets and beautiful hardwood floors in all 3 bedrooms. The kitchen, family room, and laundry showcase fun Torginol floors. This well-maintained property offers spacious living areas, a 2-car garage, and a prime location just off I-5 and 99W. Drive and parked in downtown Portland within 13 minutes. Move in ready with new carpet. Huge fenced yard with tons of potential. Ideal for those seeking character and potential in a mid century ranch home. [Home Energy Score = 5. HES Report at https://rpt.greenbuildingregistry.com/hes/OR10237200]
Zillow last checked: 8 hours ago
Listing updated: May 10, 2025 at 02:37am
Listed by:
Bradley Eaton 503-819-0702,
eXp Realty, LLC,
Dana Terhune 503-803-0767,
eXp Realty, LLC
Bought with:
Gavin Shettler, 201103091
Redfin
Source: RMLS (OR),MLS#: 203093076
Facts & features
Interior
Bedrooms & bathrooms
- Bedrooms: 3
- Bathrooms: 3
- Full bathrooms: 2
- Partial bathrooms: 1
- Main level bathrooms: 3
Primary bedroom
- Features: Bathroom, Hardwood Floors
- Level: Main
- Area: 121
- Dimensions: 11 x 11
Bedroom 2
- Features: Hardwood Floors
- Level: Main
- Area: 120
- Dimensions: 10 x 12
Bedroom 3
- Features: Hardwood Floors
- Level: Main
- Area: 120
- Dimensions: 10 x 12
Family room
- Level: Main
- Area: 143
- Dimensions: 11 x 13
Kitchen
- Features: Eating Area, Pantry
- Level: Main
- Area: 165
- Width: 15
Living room
- Features: Fireplace
- Level: Main
- Area: 273
- Dimensions: 13 x 21
Heating
- Forced Air, Fireplace(s)
Cooling
- Central Air
Appliances
- Included: Built In Oven, Cooktop, Free-Standing Range, Microwave, Gas Water Heater
Features
- Sink, Eat-in Kitchen, Pantry, Bathroom
- Flooring: Hardwood
- Windows: Double Pane Windows, Vinyl Frames
- Basement: Crawl Space
- Number of fireplaces: 1
- Fireplace features: Wood Burning
Interior area
- Total structure area: 1,510
- Total interior livable area: 1,510 sqft
Property
Parking
- Total spaces: 2
- Parking features: Driveway, On Street, Garage Door Opener, Attached, Oversized
- Attached garage spaces: 2
- Has uncovered spaces: Yes
Accessibility
- Accessibility features: Garage On Main, Minimal Steps, One Level, Accessibility
Features
- Levels: One
- Stories: 1
Lot
- Size: 7,840 sqft
- Features: Level, SqFt 7000 to 9999
Details
- Parcel number: R273904
Construction
Type & style
- Home type: SingleFamily
- Architectural style: Ranch
- Property subtype: Residential, Single Family Residence
Materials
- Cedar, Lap Siding
- Foundation: Concrete Perimeter, Pillar/Post/Pier
- Roof: Composition
Condition
- Resale
- New construction: No
- Year built: 1967
Utilities & green energy
- Gas: Gas
- Sewer: Public Sewer
- Water: Public
Community & neighborhood
Location
- Region: Portland
- Subdivision: Crestwood
Other
Other facts
- Listing terms: Cash,Conventional,FHA,VA Loan
- Road surface type: Paved
Price history
| Date | Event | Price |
|---|---|---|
| 5/9/2025 | Sold | $551,000+5%$365/sqft |
Source: | ||
| 4/8/2025 | Pending sale | $525,000$348/sqft |
Source: | ||
| 4/3/2025 | Listed for sale | $525,000$348/sqft |
Source: | ||
Public tax history
| Year | Property taxes | Tax assessment |
|---|---|---|
| 2025 | $7,173 +3.7% | $266,450 +3% |
| 2024 | $6,915 +4% | $258,690 +3% |
| 2023 | $6,649 +2.2% | $251,160 +3% |
Find assessor info on the county website
Neighborhood: Ashcreek
Nearby schools
GreatSchools rating
- 8/10Markham Elementary SchoolGrades: K-5Distance: 0.7 mi
- 8/10Jackson Middle SchoolGrades: 6-8Distance: 1.2 mi
- 8/10Ida B. Wells-Barnett High SchoolGrades: 9-12Distance: 3.1 mi
Schools provided by the listing agent
- Elementary: Markham
- Middle: Jackson
- High: Ida B Wells
Source: RMLS (OR). This data may not be complete. We recommend contacting the local school district to confirm school assignments for this home.
Get a cash offer in 3 minutes
Find out how much your home could sell for in as little as 3 minutes with a no-obligation cash offer.
Estimated market value
$538,600
Get a cash offer in 3 minutes
Find out how much your home could sell for in as little as 3 minutes with a no-obligation cash offer.
Estimated market value
$538,600

